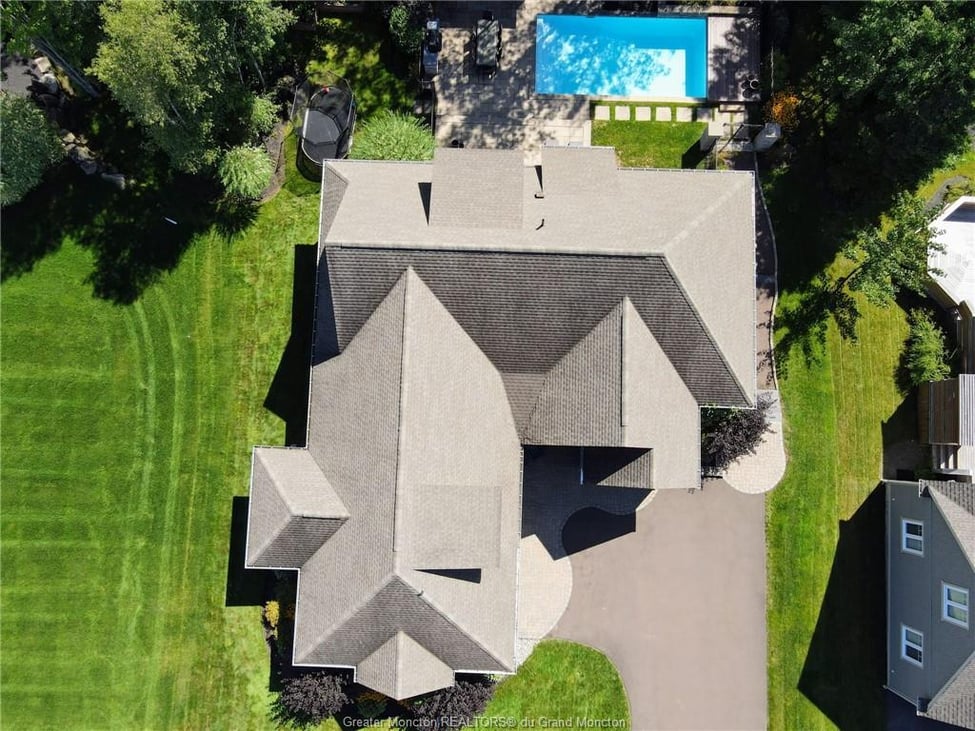(Active listings as of Sept 3rd, 2023
Top 10 Luxury Listings in Moncton, Dieppe, Riverview & Shediac
The real estate market in New Brunswick is blossoming with opportunities, and the luxury segment is no exception. From coastal havens to urban retreats, there's a myriad of options for those seeking a slice of opulence. In this quarter's roundup, we've curated a list of the Top 10 luxury listings currently on the market across Moncton, Dieppe, Riverview, and Shediac.
Let's dive in!
Moncton, New Brunswick
MLS#: M153322
Price: $725,000 | SqFt: 3,300 | Beds/Baths: 3 Beds / 2.5 Baths
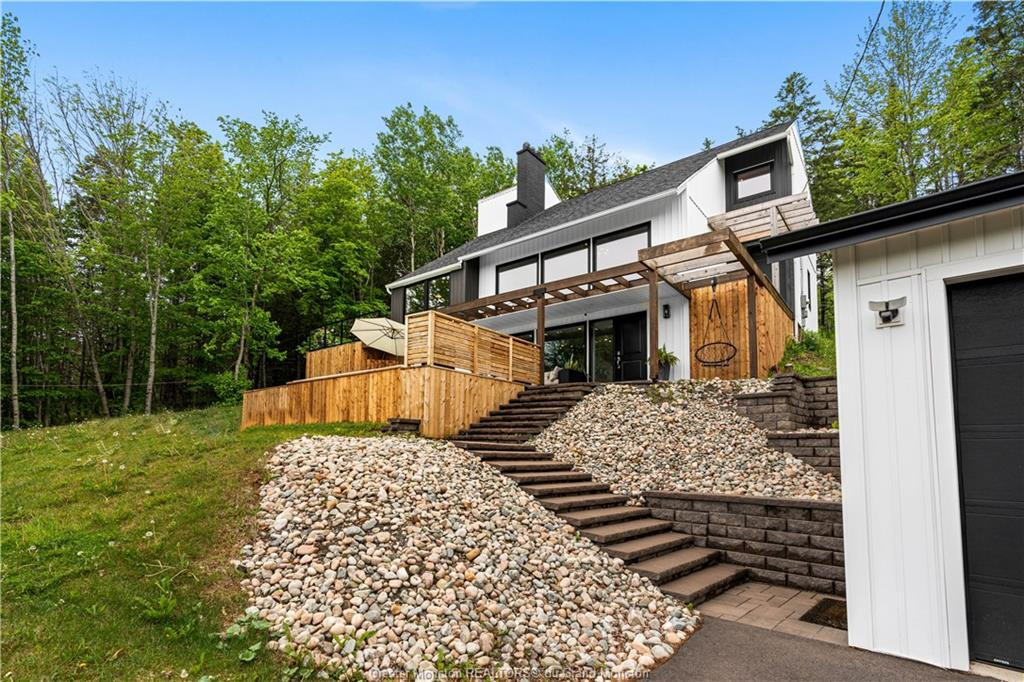
An urban oasis set against a backdrop of Moncton's cityscape, this home promises a resort-like living experience. Dive into luxury with a swim spa, enjoy the contemporary interiors featuring quartz countertops, and immerse yourself in nature with trail systems right at your doorstep. Read more...
MLS#: M154473
Price: $1,095,000 | SqFt: 4,290 | Beds/Baths: 5 Beds / 3 Baths
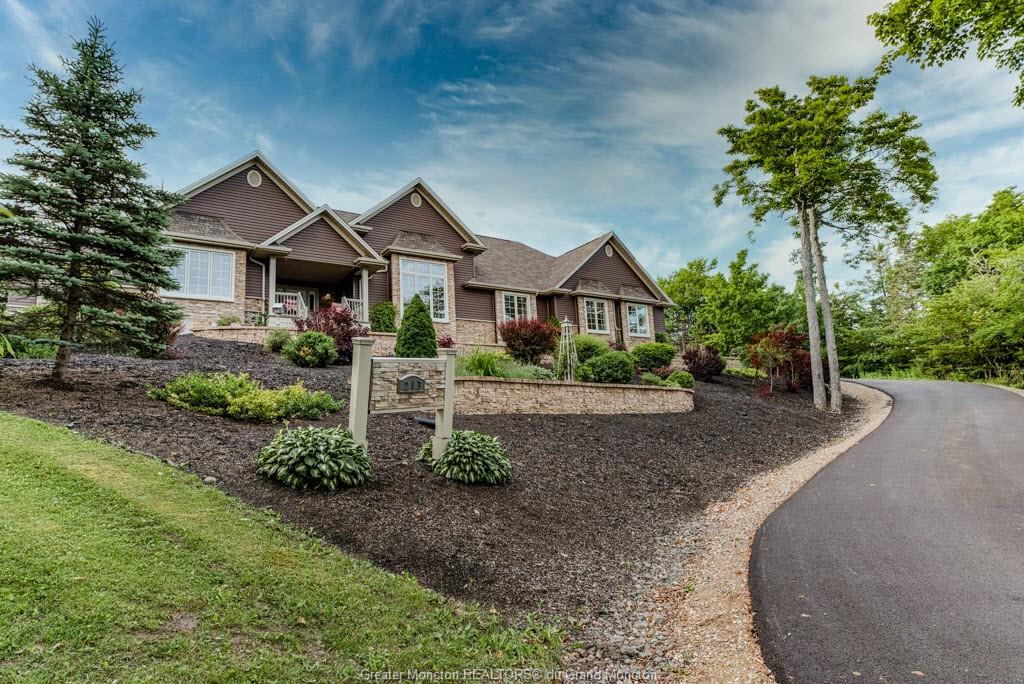
Experience grandeur in this sprawling bungalow on Timberline. From its gourmet kitchen, regal living spaces, and elegant master suite to its meticulously landscaped outdoors, this property is a true masterpiece. Read more...
Dieppe, New Brunswick
MLS#: M154188
Price: $799,000 | SqFt: 3,699 | Beds/Baths: 4 Beds / 1.5 Baths
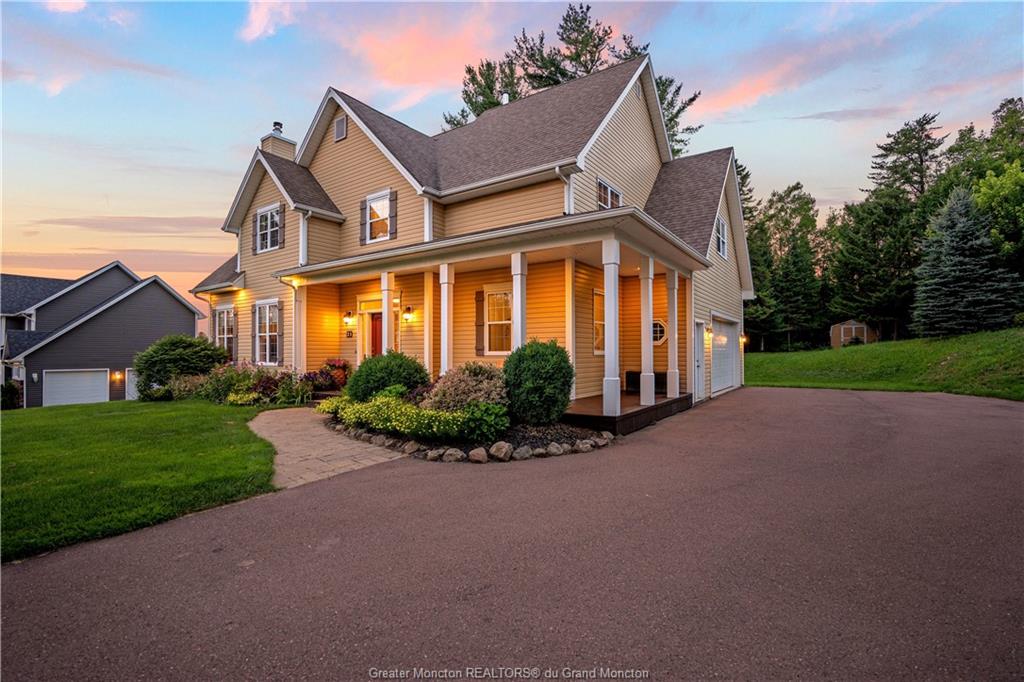
Enveloped by the prestigious Fox Creek golf course, this Dieppe gem promises luxury interspersed with urban convenience. With its stunning interiors, vast lot, and close proximity to amenities, it's an embodiment of opulent living. Read more...
MLS#: M154842
Price: $899,900 | SqFt: 3,676 | Beds/Baths: 4 Beds / 3.5 Baths
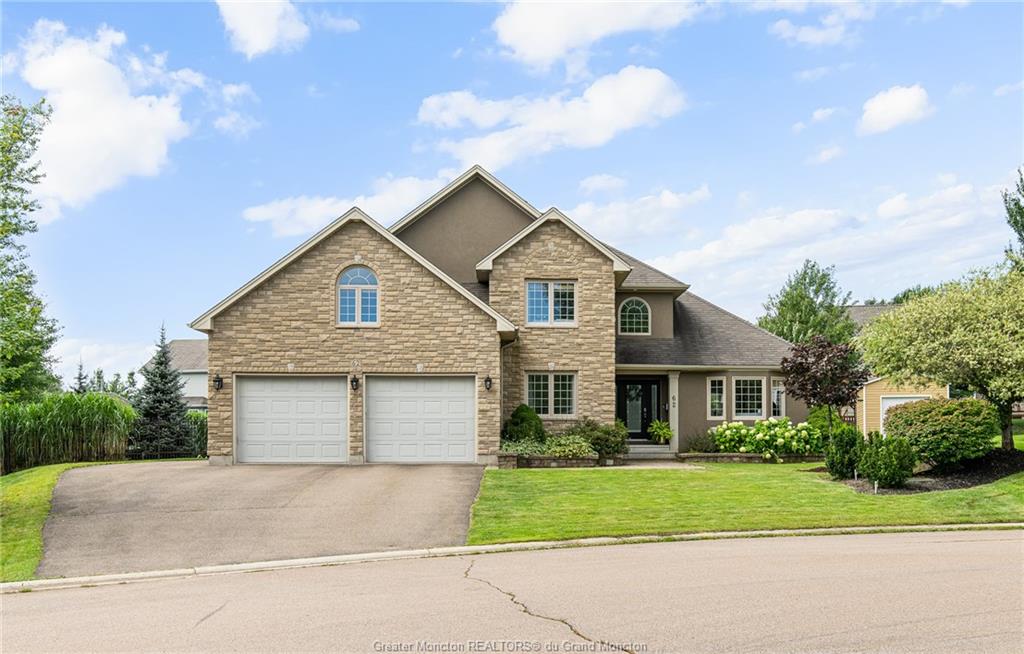
Step into a world where luxury meets comfort. This Dieppe residence, with its sophisticated interiors and lavish outdoor space, promises a life of grandeur and contentment. Read more...
MLS#: M154868
Price: $924,900 | SqFt: 4,804 | Beds/Baths: 4 Beds / 3 Baths
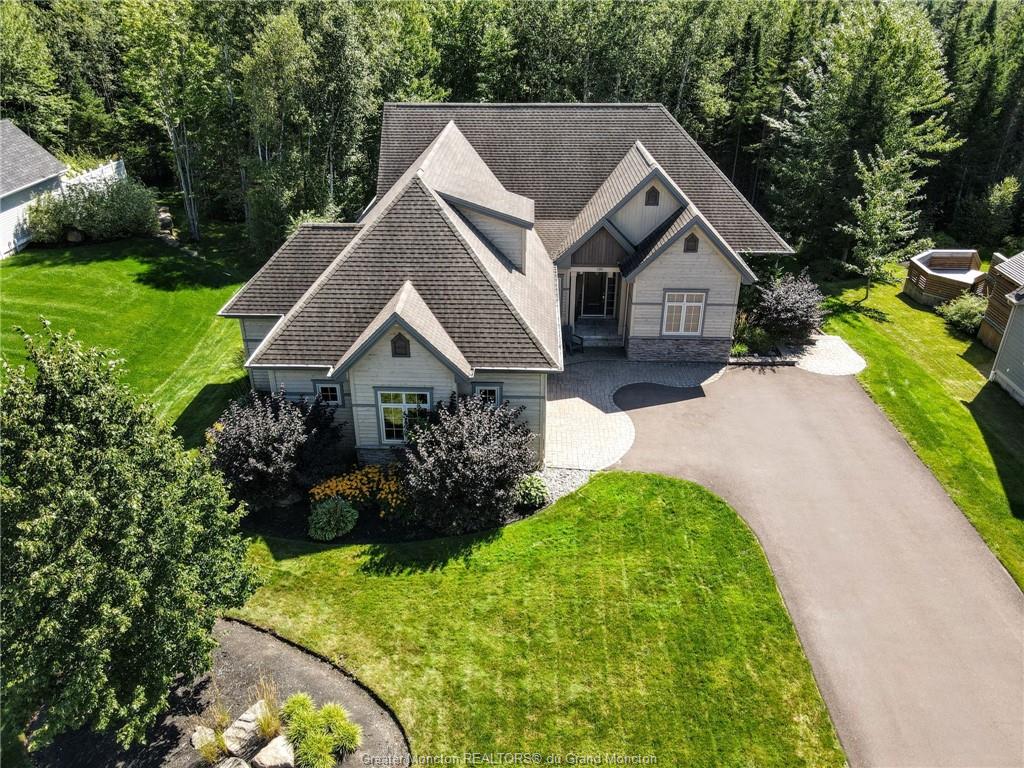
Nestled in the esteemed Fox Creek Golf Community, this custom-built marvel is an epitome of luxury. From its gourmet kitchen, sun-soaked interiors to its heated saltwater pool, every corner of this residence exudes elegance. Read more...
MLS#: M154914
Price: $995,000 | SqFt: 3,500 | Beds/Baths: 4 Beds / 2.5 Baths
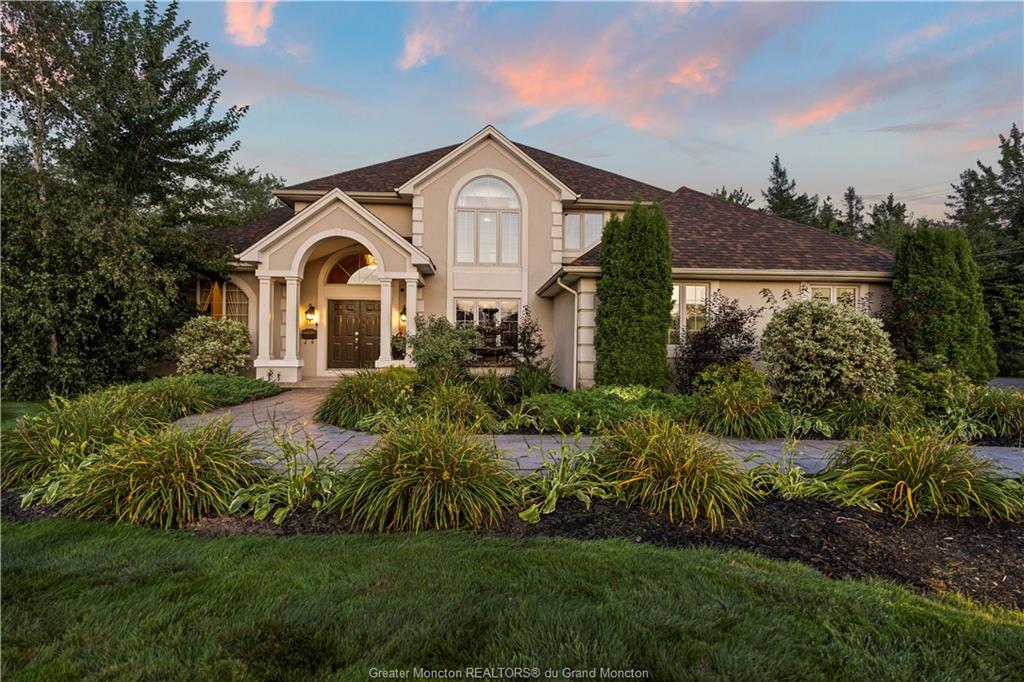
Experience luxury in Villa Dieppe with this secluded gem. From its meticulously designed exteriors to opulent interiors, the property promises a lifestyle of unparalleled elegance. Read more...
MLS#: M152973
Price: $998,000 | SqFt: 4,710 | Beds/Baths: 5 Beds / 2.5 Baths
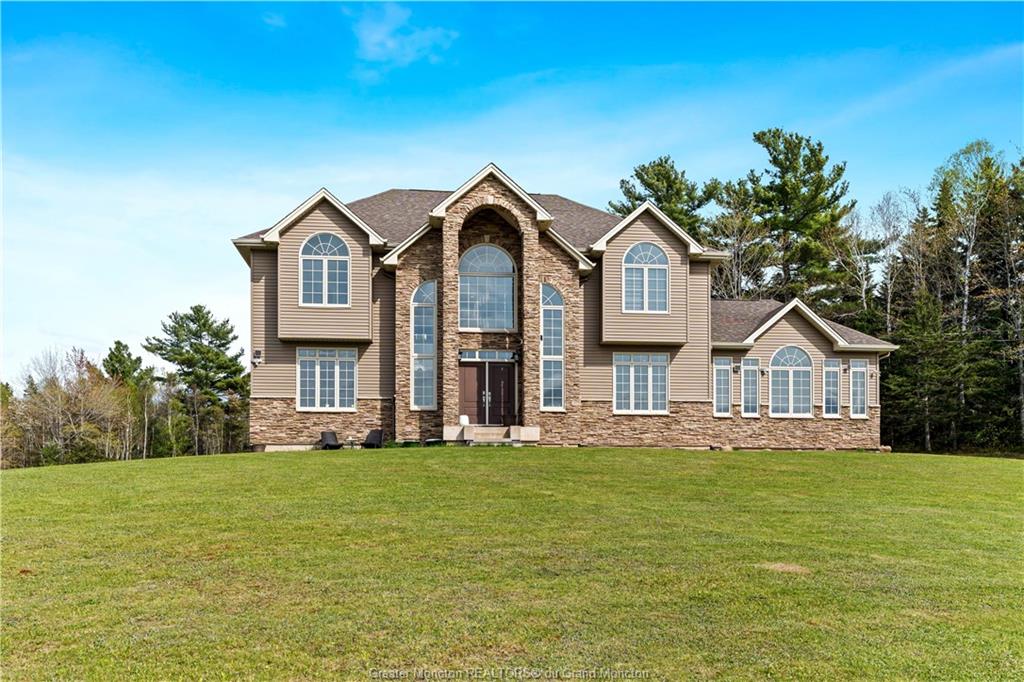
A mere whisper away from Greater Moncton's urban heart, this sprawling estate offers panoramic vistas of the Bay of Fundy. Its lush setting combined with luxurious interiors makes it a dream residence. Read more...
MLS#: M153975
Price: $1,299,900 | SqFt: 4,236 | Beds/Baths: 4 Beds / 3.5 Baths
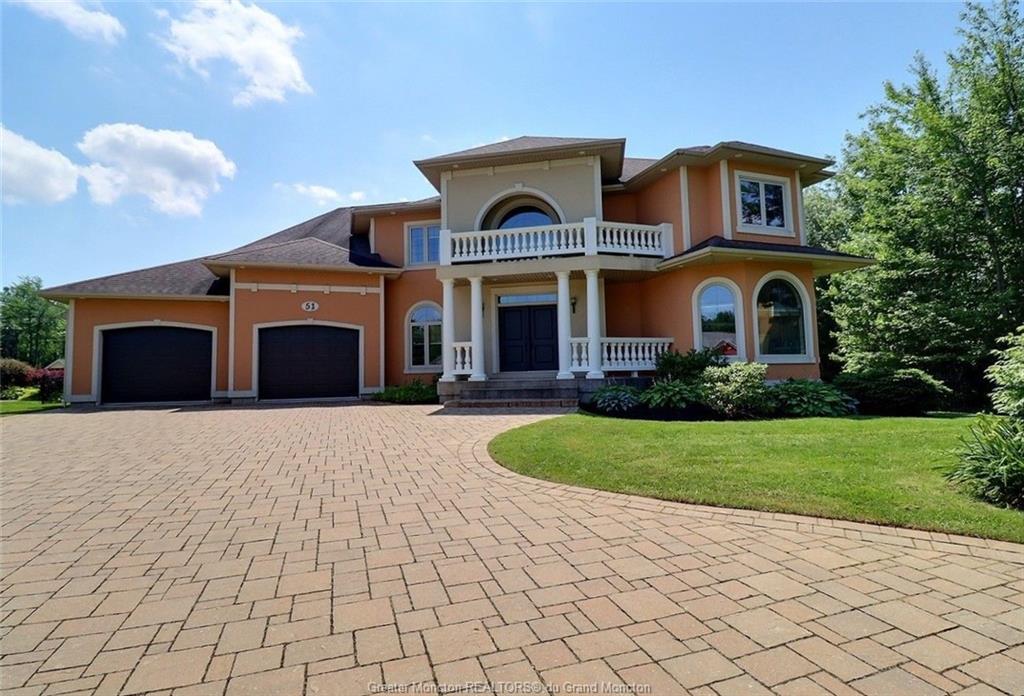
A luxurious abode in Dieppe's elite neighborhood, this property is a blend of architectural brilliance and modern comforts. Overlooking the Fox Creek Golf Course, it promises an opulent lifestyle. Read more...
Riverview, New Brunswick
MLS#: M151877
Price: $799,000 | SqFt: 4,615 | Beds/Baths: 5 Beds / 5 Baths
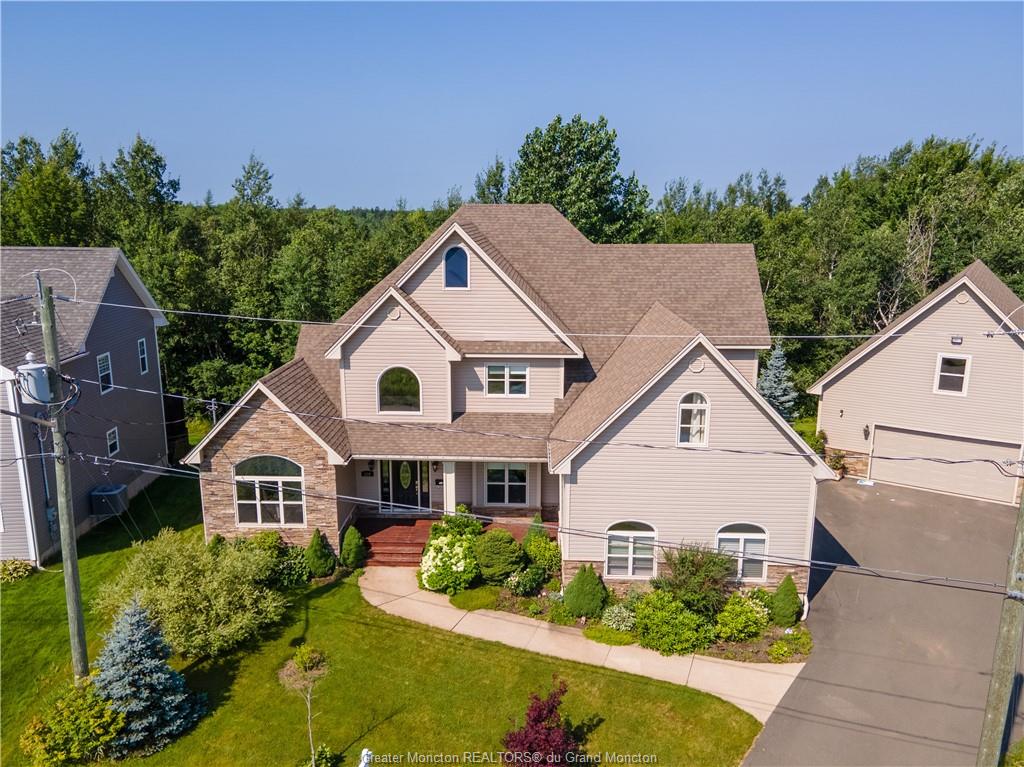
Nestled in Riverview's prestigious enclave, this custom-built masterpiece is a blend of elegance and modern design. Its vast living spaces, unique in-law suite, and prime location make it a standout luxury listing. Read more...
Shediac, New Brunswick
MLS#: M154759
Price: $774,900 | SqFt: 3,013 | Beds/Baths: 4 Beds / 3.5 Baths
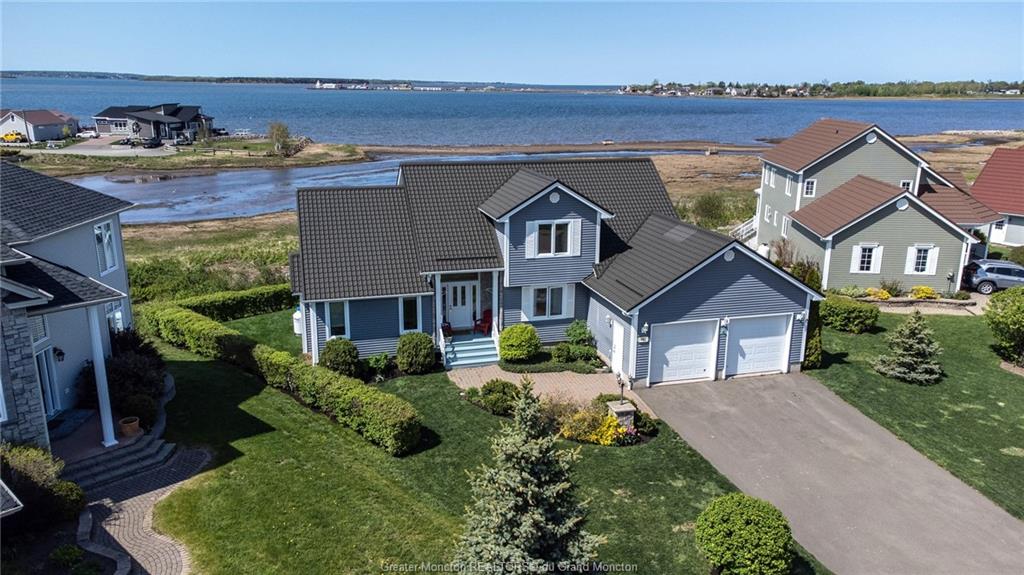
Perched on the waterfront of Wayne Street, this luxury abode offers mesmerizing views of Shediac Bay and the marina. A perfect blend of opulent interiors and scenic exteriors, it's a dream come true for luxury seekers. Read more...
Each of these listings, handpicked for their unique charm, luxurious features, and prime locations, promises a lifestyle of unparalleled opulence. If you're seeking luxury in New Brunswick, this curated list offers the finest the region has to offer. Dive deep into each listing, schedule your personal tours, and find your dream home today!
Moncton, New Brunswick
731 Front Mountain Road, Moncton, New Brunswick E1G 3H2
MLS#: M153322 | Price: $725,000 | SqFt: 3,300 | Beds/Baths: 3 Beds / 2.5 Baths
Welcome to a luxurious sanctuary where urban elegance meets serene nature. Perched on a sprawling 2-acre estate, this exquisite home offers panoramic city vistas, making every day feel like a resort getaway. Meticulously renovated, its design ensures year-round enjoyment of every season's beauty.
Here's a glimpse of this home's lavish offerings:
Outdoor Bliss: Dive into the swim spa set against city backdrops, or bask on one of the two expansive decks. The fresh decking around the swim spa offers the perfect spot for sun-soaked relaxation.
Interior Craftsmanship: Contemporary meets cozy with two warming fireplaces, gleaming quartz countertops, a spacious walk-in pantry, and potential for a 4th bedroom or office space. The floating staircase and wood beams add a touch of architectural brilliance, while vast windows ensure sun-drenched rooms and awe-inspiring views.
Amenities Galore: Rejuvenate in the dry sauna after a long day, or park your treasures in the grand 3-bay garage. Not to forget, the top-tier appliances that make everyday tasks a breeze.
Prime Location: A stone's throw away from the esteemed USVA Spa and the Magnetic Hill Winery. Enjoy the eco-benefits of a Geothermal Heat Pump, and with trail systems at your doorstep and a charming brook nearby, nature is always your companion. Yet, the highway's proximity means you're never too far from urban conveniences.
Transform your living experience at an address that's not just a residence, but a statement.
This listing is presented by Exit Realty Associates.
213 Timberline, Moncton, New Brunswick E1G 3G7
MLS#: M154473 | Price: $1,095,000 | SqFt: 4,290 | Beds/Baths: 5 Beds / 3 Baths
Experience timeless elegance at this majestic bungalow, nestled amidst 1.7 acres of lush greenery on the sought-after Timberline. Revel in the breathtaking city lights of Moncton from the comfort of your home.
Main Highlights:
Open-Concept Grandeur: Step into a palatial living room adorned with a tray ceiling, where a custom propane fireplace serves as a mesmerizing centerpiece.
Gourmet Kitchen: The heart of the home, this kitchen is a chef's delight. Granite countertops, ample cabinetry, a walk-in pantry, and a spacious island make it perfect for both culinary adventures and social gatherings. The seamless flow into the dining area, with its access to a covered deck, ensures alfresco dinners are just a step away.
Master Retreat: Located strategically, the master bedroom exudes luxury with its tray ceiling, generous walk-in closet, and a lavish five-piece ensuite.
Versatile Lower Level: Fully finished, it houses a family room, two bedrooms, a bathroom, a laundry area, and an additional kitchen. Perfect for guests or potential as an in-law suite.
Exquisite Outdoors: From the detached heated garage to the spacious shed, the outdoor spaces are as functional as they are beautiful. A GENERAC generator ensures uninterrupted power, while a propane outlet on the deck is ready for your grilling endeavors.
Crafted with precision and unparalleled attention to detail, this property boasts an expansive 3-car garage, impeccable landscaping, and finishes that echo luxury. Your dream abode awaits at 213 Timberline.
This listing is presented by Keller Williams Capital Realty.
Dieppe, New Brunswick
21 Maurice Crescent, Dieppe, New Brunswick E1A 8R1
MLS#: M154188 | Price: $799,000 | SqFt: 3,699 | Beds/Baths: 4 Beds / 1.5 Baths
Nestled in Dieppe's most prestigious enclave, 21 Maurice Crescent is a testament to luxury living combined with urban convenience. Surrounded by the renowned Fox Creek golf course and just moments from Dieppe Boulevard's amenities, this address offers both serenity and accessibility.
Property Highlights:
Spectacular Outdoors: Embrace the tranquility of a vast, tree-dotted lot paired with a meticulously manicured front yard. The expansive paved driveway and double car garage ensure ample parking for both residents and guests.
Elegant Interiors: Step inside to an oasis of light and space. The open concept design harmoniously blends the pristine white shaker-style kitchen, fitted with ample storage and a high-end natural gas stove, with a cozy living area adorned with built-in shelves and a classic wood-burning fireplace.
Sun-Drenched Relaxation: The four-season sunroom is your personal sanctuary, perfect for basking in the sun or indulging in a quiet read.
Upper-Level Retreat: Discover three spacious bedrooms, including the primary suite with its generous walk-in closet. The level is complete with a 5-piece bathroom, a laundry room featuring an additional shower, and a versatile bonus room equipped with a convenient murphy bed.
Versatile Lower Level: Catering to diverse needs, the basement houses a 1-bedroom in-law suite with a full kitchen, living space, bathroom, and laundry. An additional office space and storage area make it a multifunctional zone.
Luxury, location, and a layout that offers both family comfort and guest privacy - 21 Maurice Crescent is more than a home; it's an experience. Schedule your private showing today.
This listing is presented by Exit Realty Associates.
62 Julien, Dieppe, New Brunswick E1A 8N4
MLS#: M154842 | Price: $899,900 | SqFt: 3,676 | Beds/Baths: 4 Beds / 3.5 Baths
Discover unparalleled luxury at 62 Julien, a stunning residence nestled in a serene Dieppe cul-de-sac. Its sophisticated interiors and lavish outdoor space promise a life of grandeur and comfort.
Property Highlights:
Elegant Entertaining Spaces: The grand foyer welcomes you to a cozy sitting area adorned with a tray ceiling, leading to a formal dining room through graceful French doors. An open-concept space seamlessly merges the kitchen, dining nook, and living room, accentuated by gleaming granite countertops, a functional island, and a captivating fireplace.
Gourmet Kitchen: Equipped with a new gas stove and microwave, and featuring a convenient kick-plate vacuum, this kitchen is a chef's dream.
Masterful Upper Level: Traverse the curved staircase to unveil a sumptuous primary suite with its own fireplace, a double Jacuzzi tub, a modern quartz vanity, a newly-tiled shower, and a generous walk-in closet. Two additional bedrooms, a 5-piece bathroom, and a spacious linen closet complete this floor.
Versatile Basement: Fresh laminate flooring underfoot, this space houses a family room, games area, gym, an additional bedroom, and a 4-piece bathroom, ensuring diverse utility. A dedicated garage entrance adds to its functionality.
Backyard Retreat: Your private oasis awaits, featuring an in-ground pool with a stamped concrete surround, pool house, expansive gazebo, and a hot tub. The outdoor granite kitchen island, complete with a prep sink and fridge, ensures alfresco dining is always a luxury. A composite deck further enhances the outdoor experience.
Notable Features: From new light fixtures to a monitored alarm system, in-floor heating in the bathrooms to the Sonos sound system both indoors and out, every detail in this home is meticulously thought out.
Experience the pinnacle of luxury living at 62 Julien, where every corner echoes sophistication and attention to detail. Book your private viewing today.
This listing is presented by Creativ Realty.
199 Maurice Crescent, Dieppe, New Brunswick E1A 8R1
MLS#: M154868 | Price: $924,900 | SqFt: 4,804 | Beds/Baths: 4 Beds / 3 Baths
Step into a realm of luxury with this exquisite custom-built haven nestled in the heart of the esteemed Fox Creek Golf Community. A fusion of modern elegance and functional design, this home echoes grandeur at every turn.
Property Highlights:
Grand Living Spaces: Be greeted by the sweeping foyer leading to a regal dining room accentuated with a tray ceiling. The expansive great room showcases a magnificent floor-to-ceiling stone natural gas fireplace, setting the tone for elegant evenings.
Gourmet Kitchen: A culinary enthusiast's dream, equipped with heated floors, pull-out cabinets, pristine quartz countertops, and a granite island. The breakfast nook offers idyllic views of the inviting heated saltwater pool, ensuring mornings start with a touch of serenity.
Indoor Retreats: Enjoy the tranquility of the 3-season sunroom, featuring composite decking, offering seamless transitions to the plush outdoors. A designer laundry room, two spacious bedrooms, and a chic office make up the main floor. Ascend to the second level to discover a palatial master suite complete with a 5-piece ensuite, air jet tub, and a generous walk-in closet. The bonus loft above the garage provides an intimate space for relaxation or entertainment.
Versatile Basement: A haven for entertainment, the lower level boasts a family room with a built-in entertainment station and sink, a full bathroom, an additional bedroom, a gym or potential 5th bedroom, and ample storage.
Exceptional Outdoors: Dive into luxury with the in-ground saltwater pool, or indulge in alfresco dining with the built-in natural gas stone island BBQ. A custom pool shed adds functionality to style.
Notable Features: With a geothermal heat pump for efficient climate control, natural gas amenities including a fireplace and stove, and a double paved driveway with elegant interlocking stone accents, this home leaves no stone unturned in offering luxury.
For those with a discerning eye for quality and style, 199 Maurice Crescent is not just a residence – it's a statement. Arrange your exclusive viewing today.
This listing is presented by 3 Percent Realty Atlantic Inc.
535 Alphée, Dieppe, New Brunswick E1A 6W6
MLS#: M154914 | Price: $995,000 | SqFt: 3,500 | Beds/Baths: 4 Beds / 2.5 Baths
Nestled on a secluded half-acre lot within Villa Dieppe's serene cul-de-sac, 535 Alphée emerges as a haven of luxury and tranquility. Its beautifully designed exteriors and opulent interiors promise a lifestyle of unparalleled elegance.
Property Highlights:
Enchanting Entrance: Traverse a pathway adorned with meticulous landscaping and the gentle melody of a water fountain, ensuring every homecoming feels special.
Elegant Interiors: The vast foyer, boasting a 17-foot ceiling, ushers you into a seamless blend of a living/dining area enhanced by a cozy propane fireplace. The sprawling eat-in kitchen, complemented by a sunken living room with an electric fireplace, echoes warmth and conviviality.
Personal Retreats: The second floor is a sanctuary of comfort, housing four spacious bedrooms. The primary suite, a realm of luxury, offers a lavish 5-piece ensuite and a generous walk-in closet. Three additional bedrooms and a modern 3-piece bathroom ensure ample space for family and guests.
Entertainment Ready Basement: The newly renovated family room comes equipped with a TV projector, perfect for movie nights. An expansive unfinished section offers a workshop, ample storage, and direct garage access.
Backyard Bliss: Step into an oasis with a heated in-ground pool, surrounded by verdant lawns enhanced with in-ground sprinklers. Enjoy melodies from the commercial-grade in-ground speakers as you relax under the veranda.
Noteworthy Features: From a new central heat pump (2020) and a refreshed roof (2018) to readiness for a generator and a freshly repainted stucco (2023), every aspect of this home screams attention to detail. An advanced burglar alarm system ensures peace of mind.
At 535 Alphée, every day feels like a resort getaway, right in the heart of Villa Dieppe. Experience the epitome of luxury living and schedule a private viewing today.
This listing is presented by Exit Realty Associates
93 Principale Street, Dieppe, New Brunswick E4K 1A7
MLS#: M152973 | Price: $998,000 | SqFt: 4,710 | Beds/Baths: 5 Beds / 2.5 Baths
Nestled just a stone's throw from Greater Moncton's bustling downtown center, 93 Principale is a blend of urban convenience and countryside charm. With panoramic views of the Bay of Fundy and Petitcodiac River, this sprawling estate is a masterpiece of design and craftsmanship.
Property Highlights:
Picturesque Setting: Set on over 6 acres of untouched beauty, every window in this home offers a view that's nothing short of a painting.
Grand Entrance: The spacious foyer, a promise of the luxury within, leads to a bright sitting room and office, ensuring a grand welcome for every guest.
Gourmet Kitchen: A culinary paradise, this space boasts a massive island with bar seating, floor-to-ceiling soft-closing cabinets, and a dream pantry. The adjoining eat-in area offers space for both daily meals and grand feasts.
Cozy Living: The upscale family room, adjacent to the kitchen, offers the perfect nook for relaxation and entertainment.
Sleeping Quarters: Housing FIVE sumptuous bedrooms, the primary suite is the epitome of luxury with a generous walk-in closet, soaking tub, double vanity, bespoke shower, and sunsets that transform the room every evening.
Versatile Basement: With direct access to the double attached garage, this space features a vast games room, a bonus room, half bath, and additional storage.
Modern Amenities: Ready for a backup generator with a 400-amp entrance, built-in retractable central vac, and a dual-zone ducted heat pump, this home is as functional as it is beautiful.
Recent Upgrades (2022): Newly paved driveway and meticulous landscaping, complete with a stone walkway leading to the entrance, a patio, and an inviting pergola.
At 93 Principale, you don't just buy a home; you embrace a lifestyle. Experience luxury, space, and nature's beauty, all in one place. Schedule your exclusive tour today.
This listing is presented by Exit Realty Associates.
51 Andrea Court, Dieppe, New Brunswick E1A 8L2
MLS#: M153975 | Price: $1,299,900 | SqFt: 4,236 | Beds/Baths: 4 Beds / 3.5 Baths
Situated in the illustrious neighborhood of Dieppe, 51 Andrea Court is a marriage of architectural elegance and modern comforts. Set against the backdrop of the pristine Fox Creek Golf Course, this home sprawls over an acre, offering both luxury and space.
Property Highlights:
Grand Entrance: A majestic foyer with soaring cathedral ceilings sets the tone for the opulence within. The interlocking circular driveway not only enhances curb appeal but ensures ample parking space.
Culinary Delight: The expansive dining room flows seamlessly into a gourmet kitchen designed for hosting. With ample space and a walk-in pantry, every culinary adventure becomes a joy.
Living Excellence: Bathed in natural light from abundant windows, the living room offers panoramic views of the verdant backyard. The centerpiece? A mesmerizing double-sided fireplace, ensuring warmth and ambiance.
Versatile Spaces: The main level also houses a 2-piece powder room, a functional mudroom, and a versatile space that can be an office or an additional bedroom.
Upper-Level Sanctuary: Ascend to discover a regal primary suite complete with a walk-in closet and a lavish 6-piece ensuite. Dual showers, a deep soaker tub, dual sinks, and a dedicated makeup vanity make it a personal spa. Two other bedrooms, each with its own 4-piece bathroom, ensure comfort for all residents.
Entertainer's Basement: A bar area, spacious family room, state-of-the-art theatre room, and gym come together to create a haven for entertainment. A 2-piece bathroom completes this level.
Eco-Friendly Heating: The home boasts geothermal heating, ensuring efficient and eco-friendly temperature control.
Backyard Paradise: The real magic lies outdoors. Envision summer days by the saltwater pool, evenings in the hot tub, and gatherings at the covered bar area. With an outdoor 2-piece bathroom, lush trees, and utmost privacy, this space is the epitome of luxury outdoor living.
51 Andrea Court isn't just a home – it's a lifestyle statement. Dive into a world of luxury and convenience, all in one place. Schedule your exclusive viewing today.
This listing is presented by Exit Realty Associates.
Riverview, New Brunswick
120 Carrington, Riverview, New Brunswick E1B 0P1
MLS#: M151877 | Price: $799,000 | SqFt: 4,615 | Beds/Baths: 5 Beds / 5 Baths
Nestled in the esteemed Riverview Northwest enclave, 120 Carrington stands as a testament to architectural finesse and modern living. This custom-built masterpiece, with its unique in-law suite and expansive living spaces, offers a blend of luxury and versatility.
Property Highlights:
Grandeur Awaits: Enter a realm of elegance with the spacious foyer leading to a lavish living room, adorned with cathedral ceilings, a cozy propane fireplace, and garden doors that beckon you to a serene covered deck.
Culinary Excellence: The gourmet kitchen is a testament to design and function. Granite countertops, a central island with a vegetable sink, and a commodious walk-in pantry ensure every culinary escapade is a delight.
Main Floor Living: The primary bedroom suite, with its sculpted tray ceiling, offers a 5-piece ensuite and a walk-in closet. Two additional bedrooms, a 4-piece bathroom, formal dining space, breakfast nook, and a laundry room with a dedicated entrance complete the main level.
Upper-Level Retreat: Overlooking the living room, the upper hallway leads to two spacious bedrooms and a contemporary 4-piece bathroom.
In-Law Suite Extraordinaire: A unique two-story in-law suite offers an expansive open-concept living area, dining space, and a kitchen with its own walk-in pantry. Ascend to find a full bathroom and a dedicated bedroom.
Entertainment Loft: The triple-car detached garage hides a surprise - a man cave loft, complete with a full bathroom, ample space for recreational activities, a bar, and a mini-split heat pump.
Unfinished Potential: The basement awaits your creative touch, offering a canvas to design additional living spaces.
Notable Features: A central air heat pump ensures year-round comfort, while the property's meticulous landscaping enhances its visual appeal.
120 Carrington is more than a home - it's a statement of luxury and design in the heart of Riverview. Don't let this unique opportunity slip away. Schedule your exclusive tour today.
This listing is presented by Keller Williams Capital Realty.
Shediac, New Brunswick
496 Wayne Street, Shediac, New Brunswick E4P 2W9
MLS#: M154759 | Price: $774,900 | SqFt: 3,013 | Beds/Baths: 4 Beds / 3.5 Baths
Perched on the pristine waterfront of the coveted Wayne Street, this resplendent home offers panoramic vistas of Shediac Bay, Shediac Island, and the marina. Every design element and finish of this house echoes luxury and thoughtful attention to detail.
Property Highlights:
Spectacular Living Spaces: Revel in an open-concept layout where the kitchen, living, and dining areas merge, surrounded by expansive windows that frame the majestic waterscape. The living room, with its 20 ft vaulted ceiling, showcases a floor-to-ceiling stone propane fireplace, serving as a grand focal point.
Gourmet Kitchen: Crafted for culinary enthusiasts, the kitchen boasts elegant quartz countertops and a walk-in pantry, ensuring both functionality and style.
Dining Delight: The dining nook is enhanced with a built-in bench and china cabinet, offering a perfect setting for both intimate dinners and grand feasts.
Main Floor Masterpiece: The primary suite provides a sanctuary of comfort with a walk-in closet and a revamped 5-piece ensuite, featuring an air jet tub. An additional bedroom, which can also be transformed into an office, offers access to a full bathroom.
Loft with a View: The airy loft area, complete with a bedroom and a 2-piece bath, offers an elevated vantage point to savor the surrounding beauty.
Basement Bonanza: The naturally lit basement encompasses a cozy family room with a propane stove, a bedroom with an ensuite bath, ample storage, and a workshop.
Recent Upgrades: Benefit from a 3-year-old ducted heat pump and a 5-year-old robust metal roof.
Outdoor Retreat: The wrap-around deck seamlessly extends to a sunroom adorned in knotty pine, perfect for soaking in the views.
Additional Features: Potential for an in-law suite with two staircases leading to the basement, a double attached garage, a paved driveway, and meticulous landscaping.
The upcoming pedway to the beach, exclusive to Wayne Street residents, further enhances this property's appeal. Experience waterfront living at its finest at 496 Wayne Street. Schedule your viewing today.
This listing is presented by RE/MAX Avante

