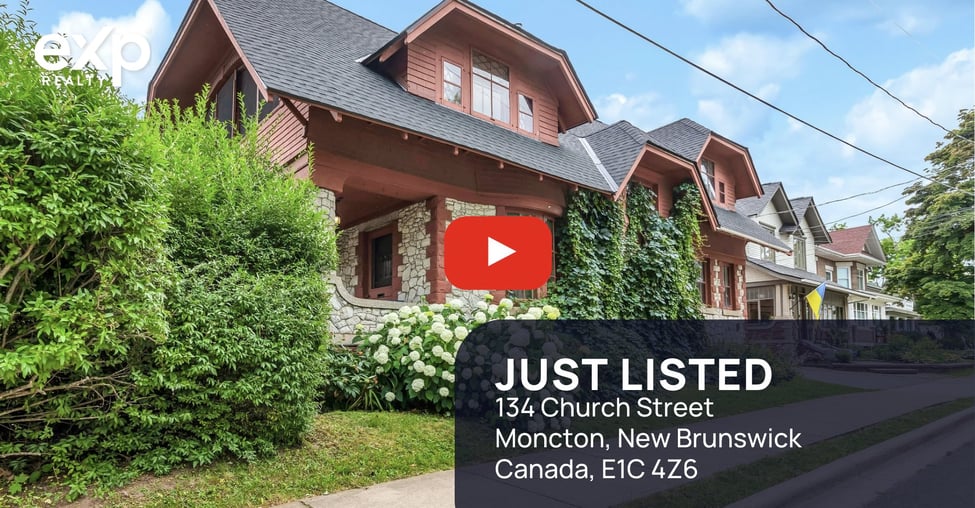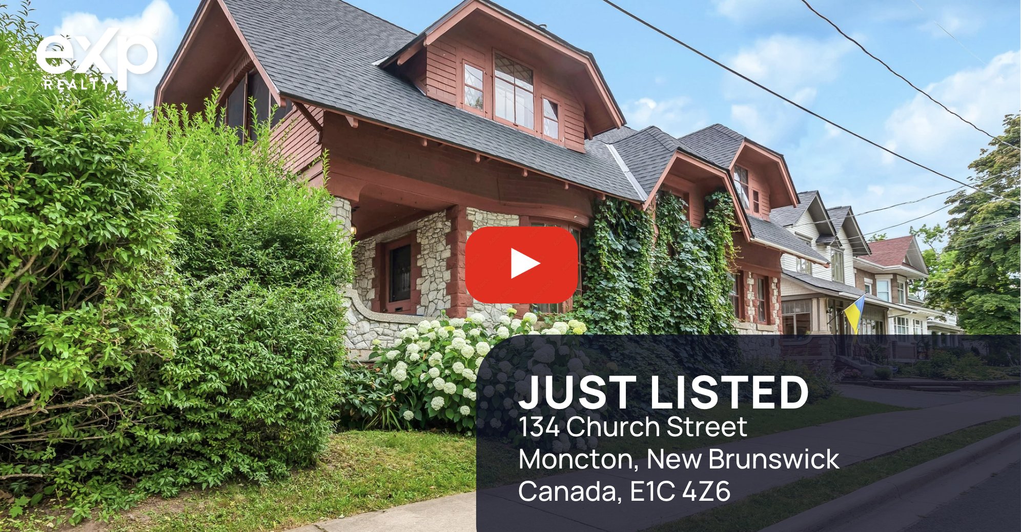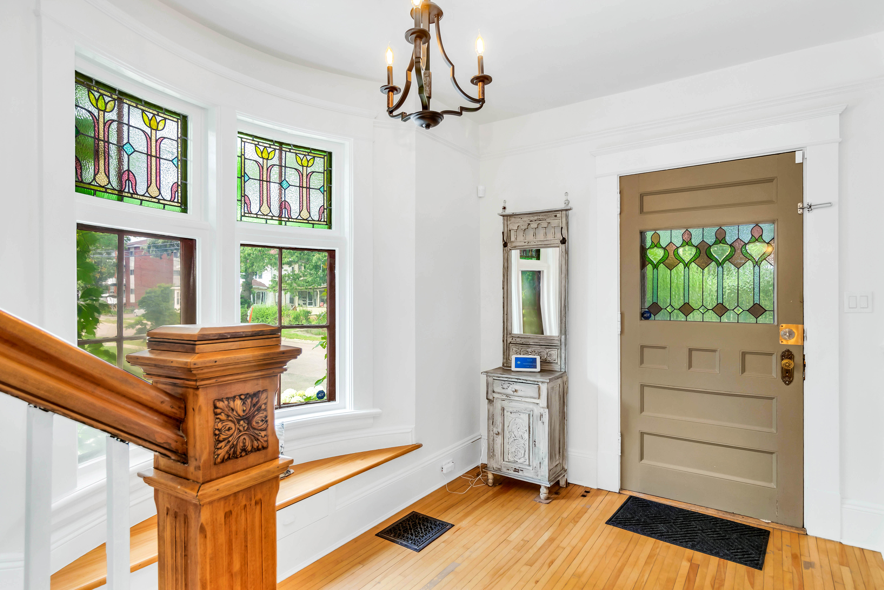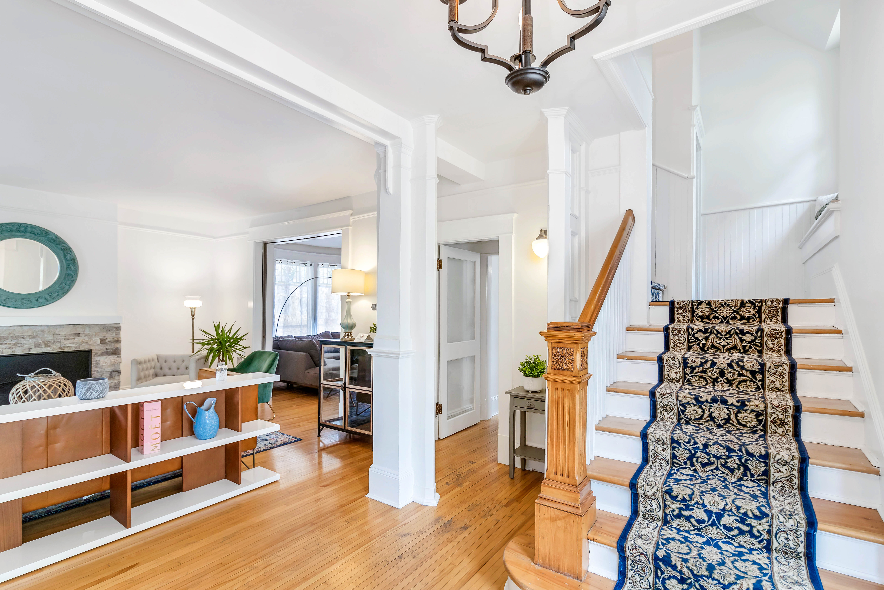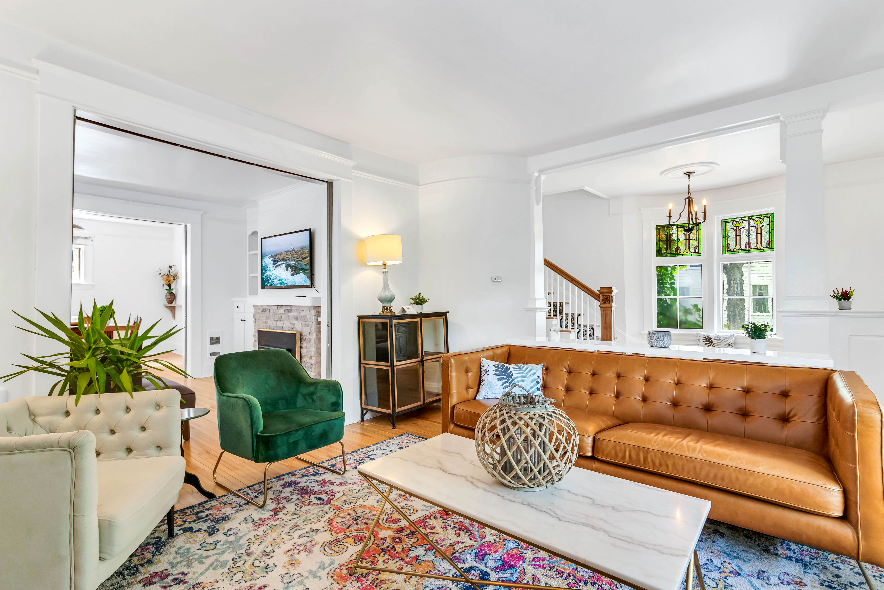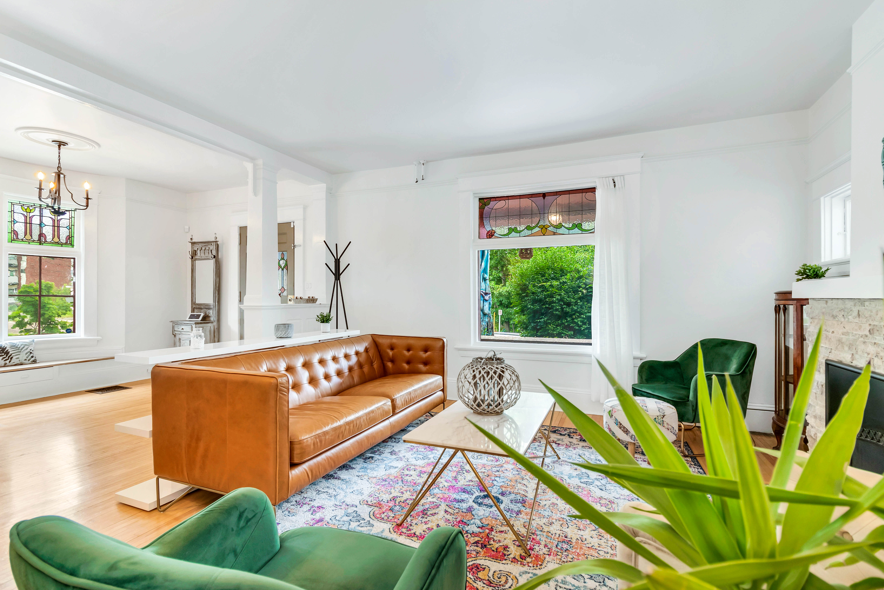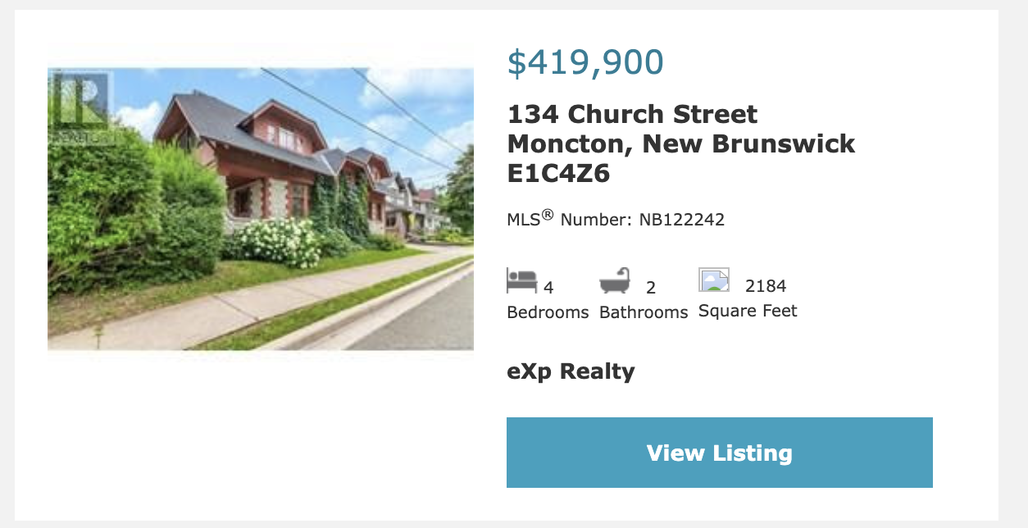🏡 Just Listed: Heritage Charm Meets Modern Living at 134 Church Street, Moncton
Welcome to one of Moncton’s most prestigious and iconic homes — now available for the first time in years. Built in 1911, this stunning Victorian stone gable is a timeless masterpiece that blends historic character with tasteful modern updates. Located in the heart of downtown Moncton, 134 Church Street offers unmatched curb appeal and exceptional living space for families, professionals, or investors.
🛏 4 Bedrooms | 🛁 2 Bathrooms | 📐 ~2,184 sq. ft. Above Grade |
Step inside the grand foyer and you’re immediately greeted by original stained glass windows, vaulted ceilings, and intricate woodwork. The home features curved walls, vintage furnishings, a central staircase, and an abundance of natural light throughout.
The main floor includes a spacious living area, an elegant dining room, and a chef-inspired kitchen — perfect for entertaining or relaxing with family. Upstairs, you’ll find four spacious bedrooms and a spa-like bathroom featuring a glass shower and natural stone.
Key Features:
Stone exterior with charming redwood gables
Covered front veranda & second-floor screened-in balcony
White hydrangeas and mature landscaping
Chef’s kitchen with built-in breakfast nook
Original wood staircase and hardwood flooring
Updated electrical and mechanical systems
Option to purchase fully furnished
📍 Prime Downtown Location
Situated just steps from Moncton’s best restaurants, shops, and cultural attractions, this location offers both convenience and lifestyle. Whether you're looking for a forever home or a strategic investment property, 134 Church Street is a rare opportunity.
📸 See the Full Photo Gallery + Video Tour
Front Entrance/ Foyer Front Entrance/ Foyer
Main Living Room Main Living Room
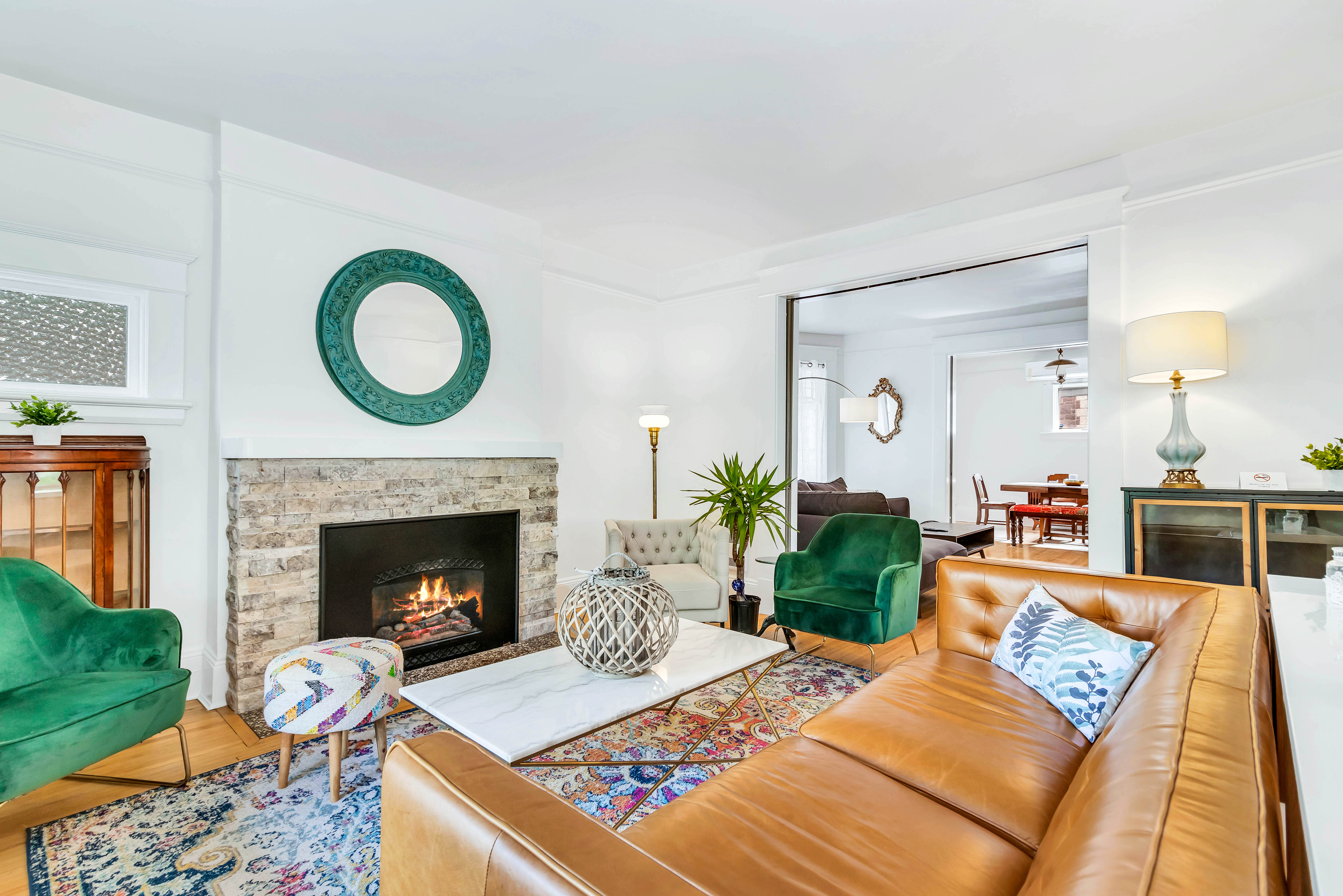
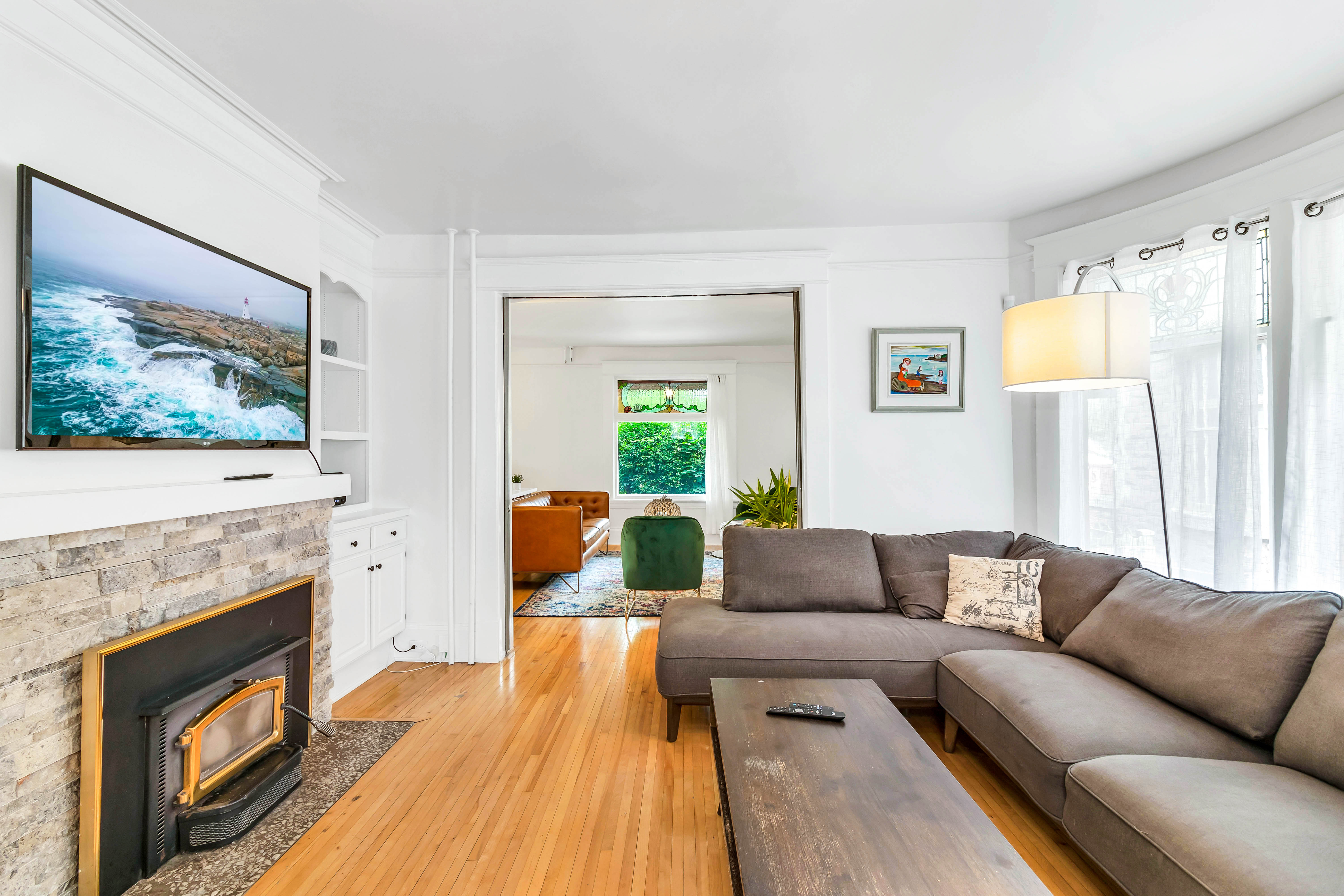
Main Living Room Family Living Room #
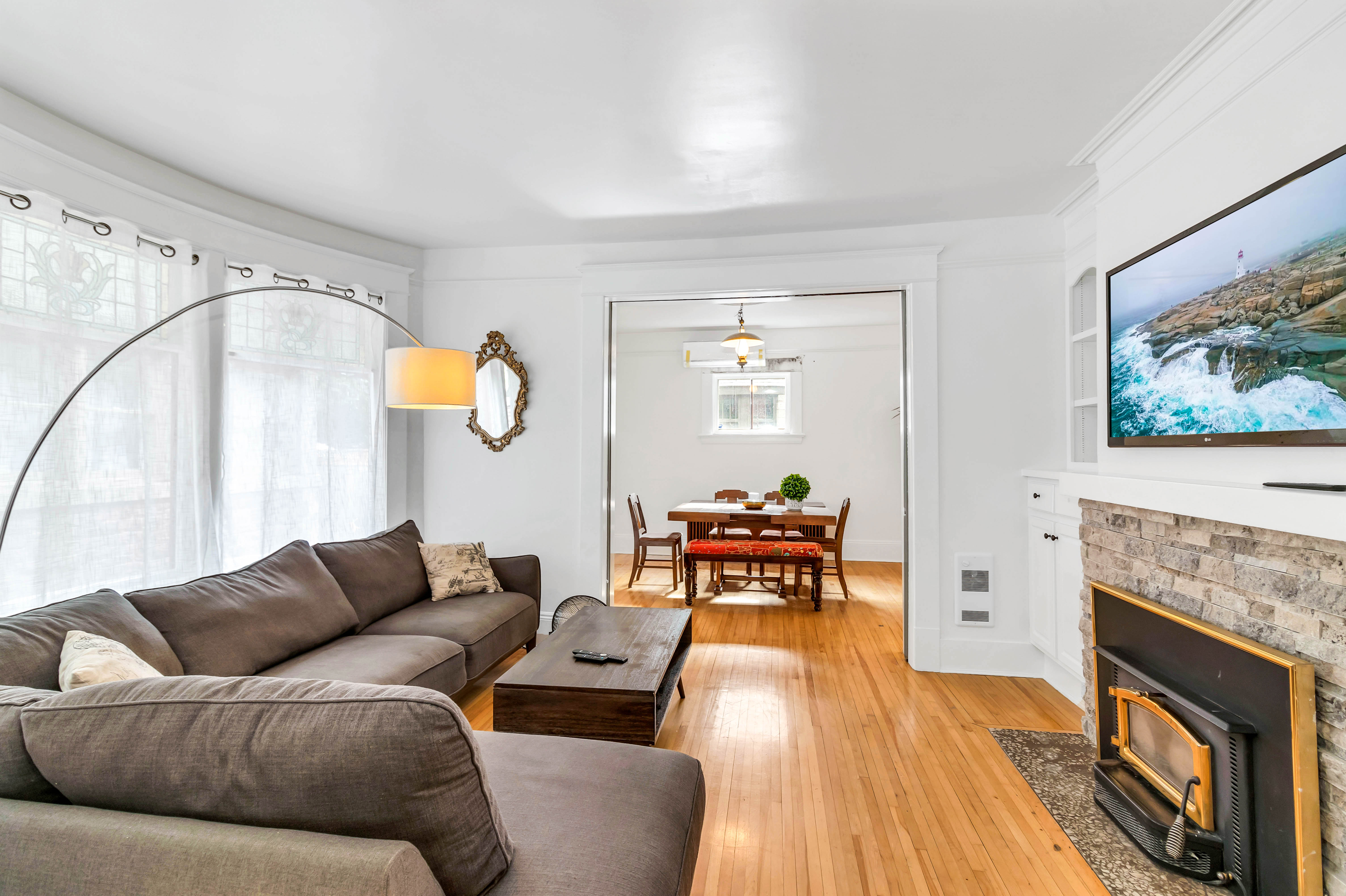
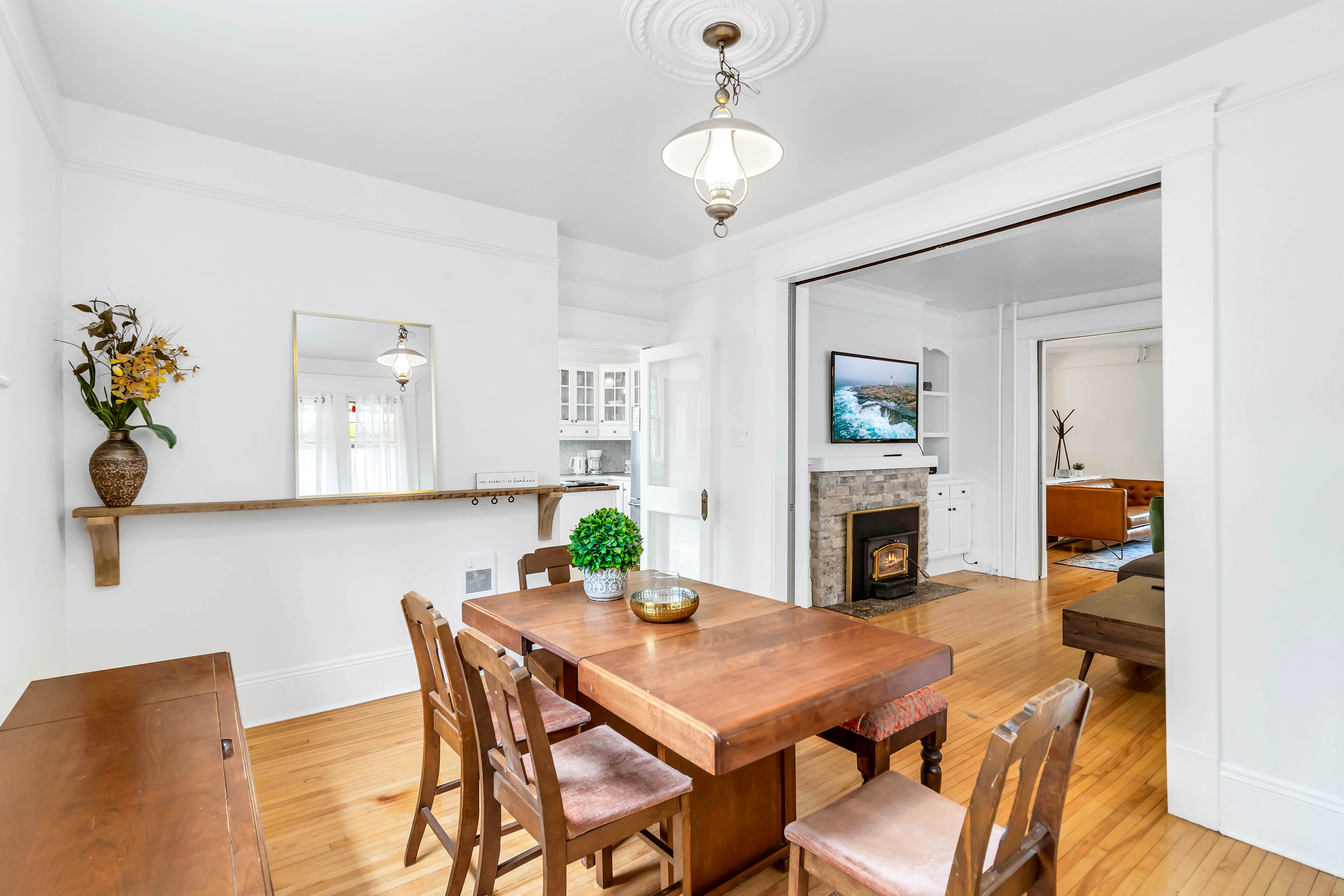
Family Living Room #2 Dinning Room
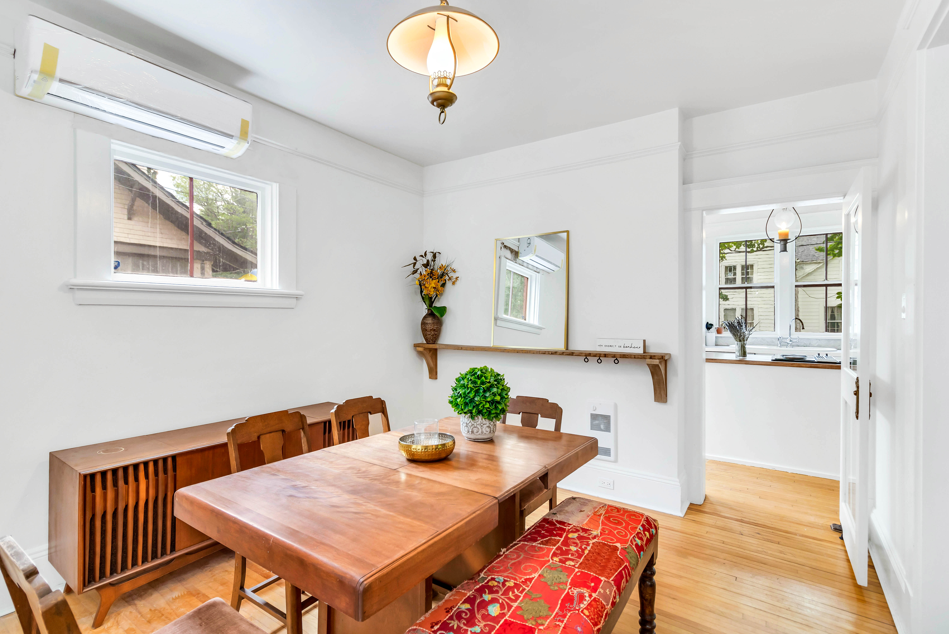
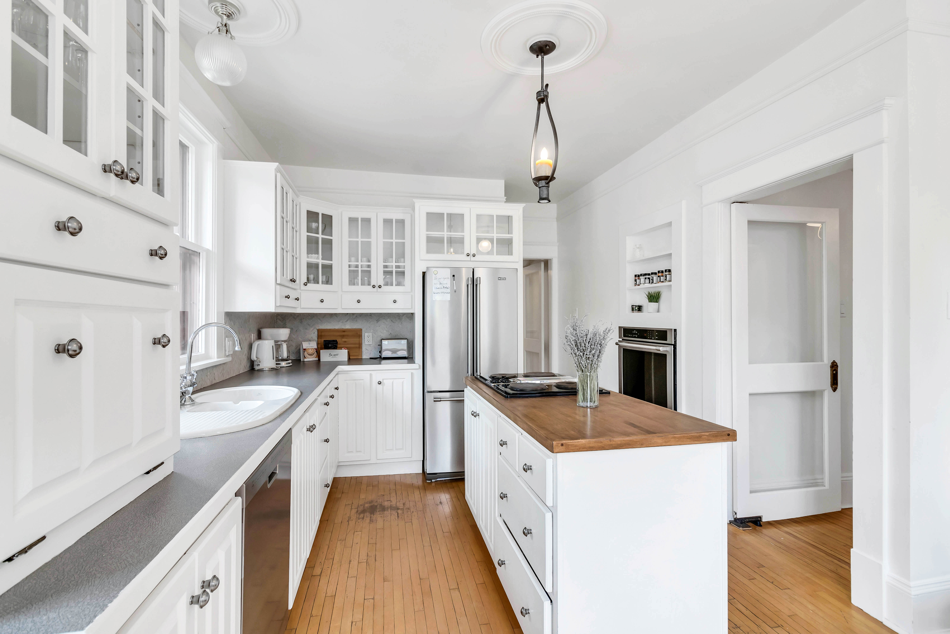
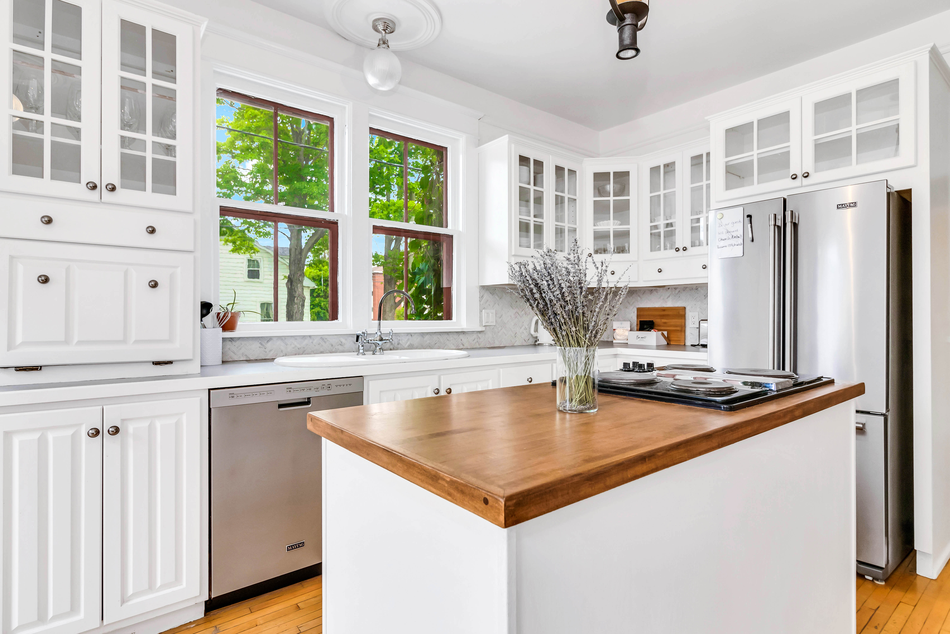
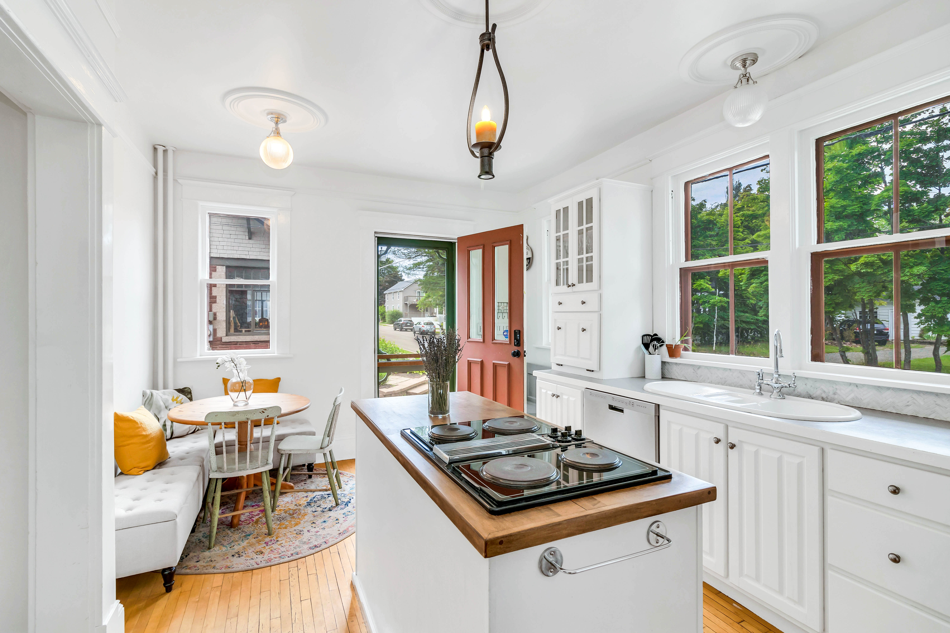
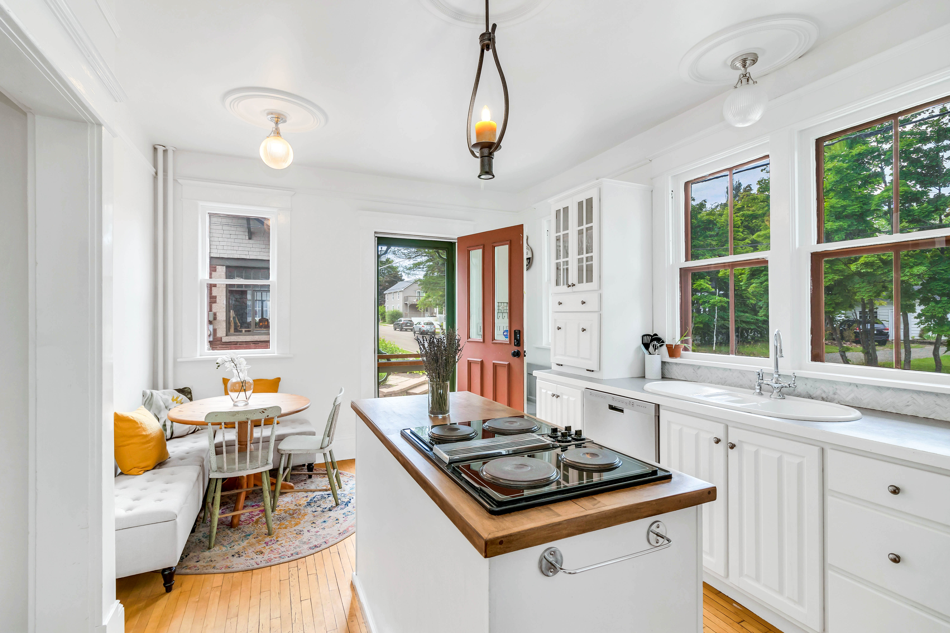
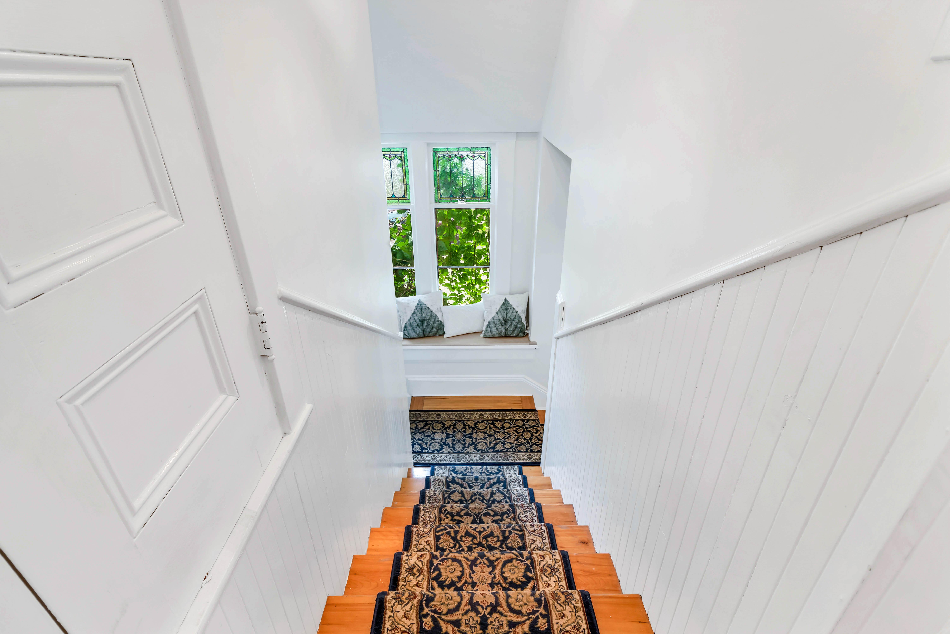
Kitchen w/ Breakfast Nook Staircase to 2nd Floor
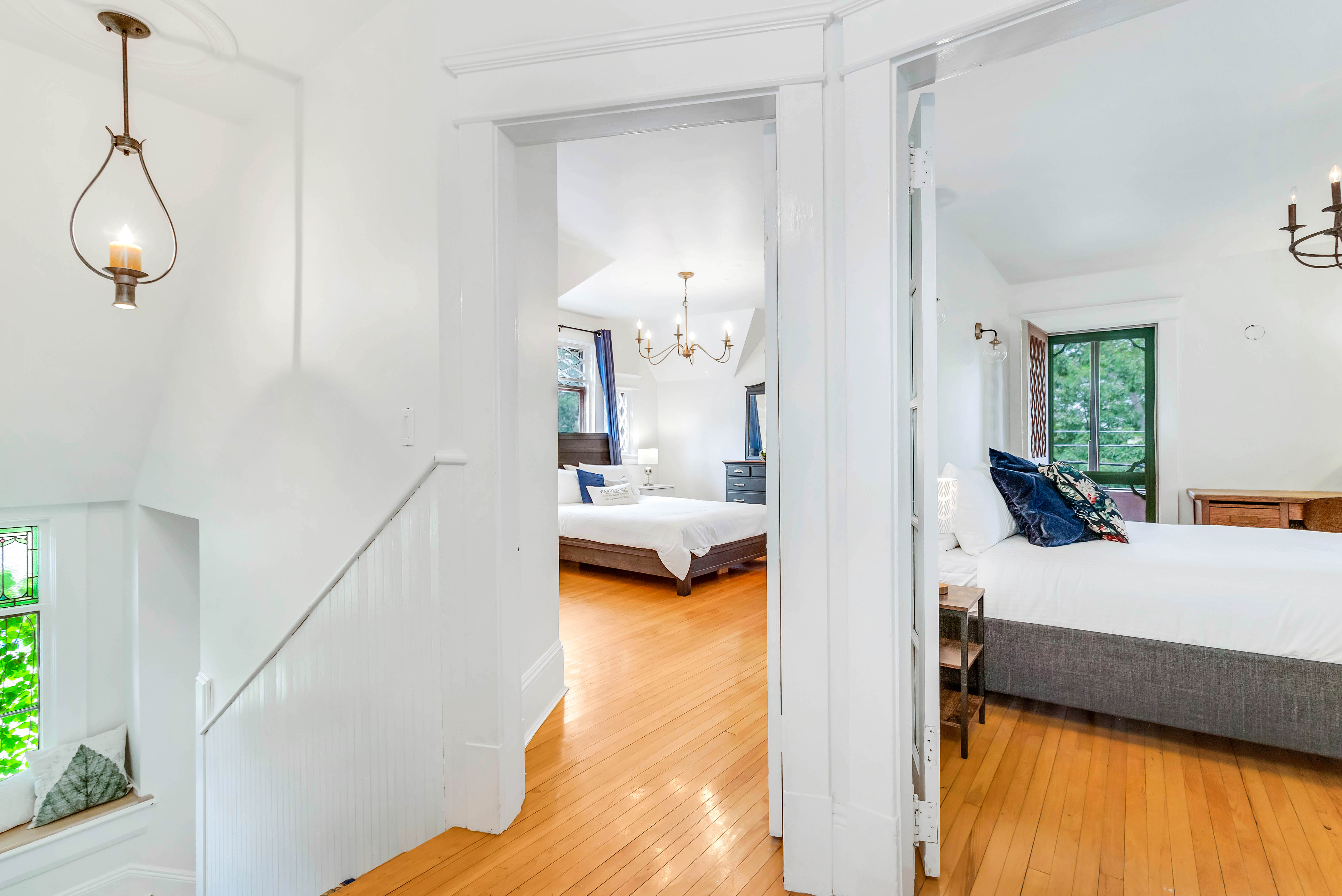
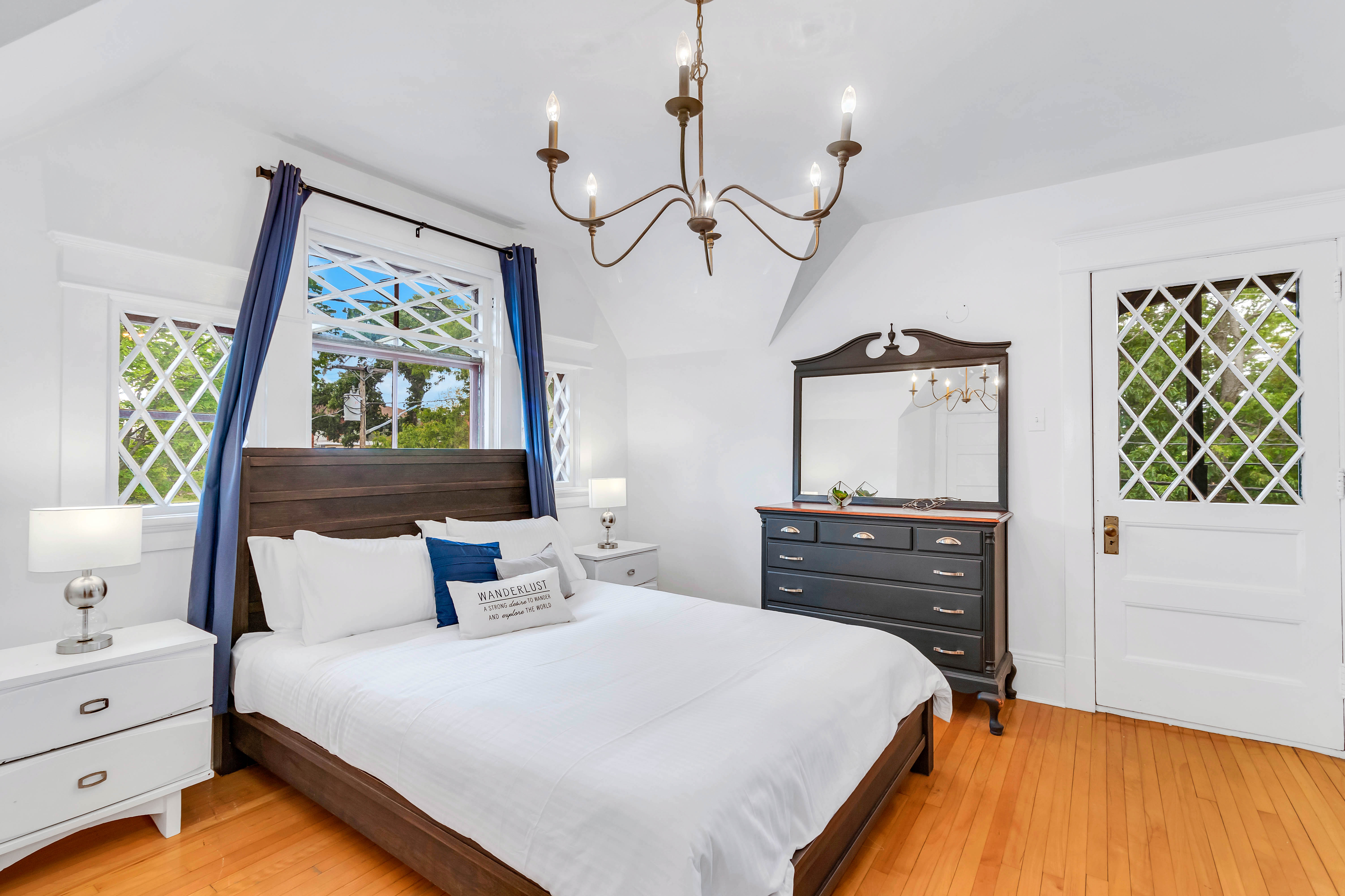
2nd Floor Landing Primary Bedroom
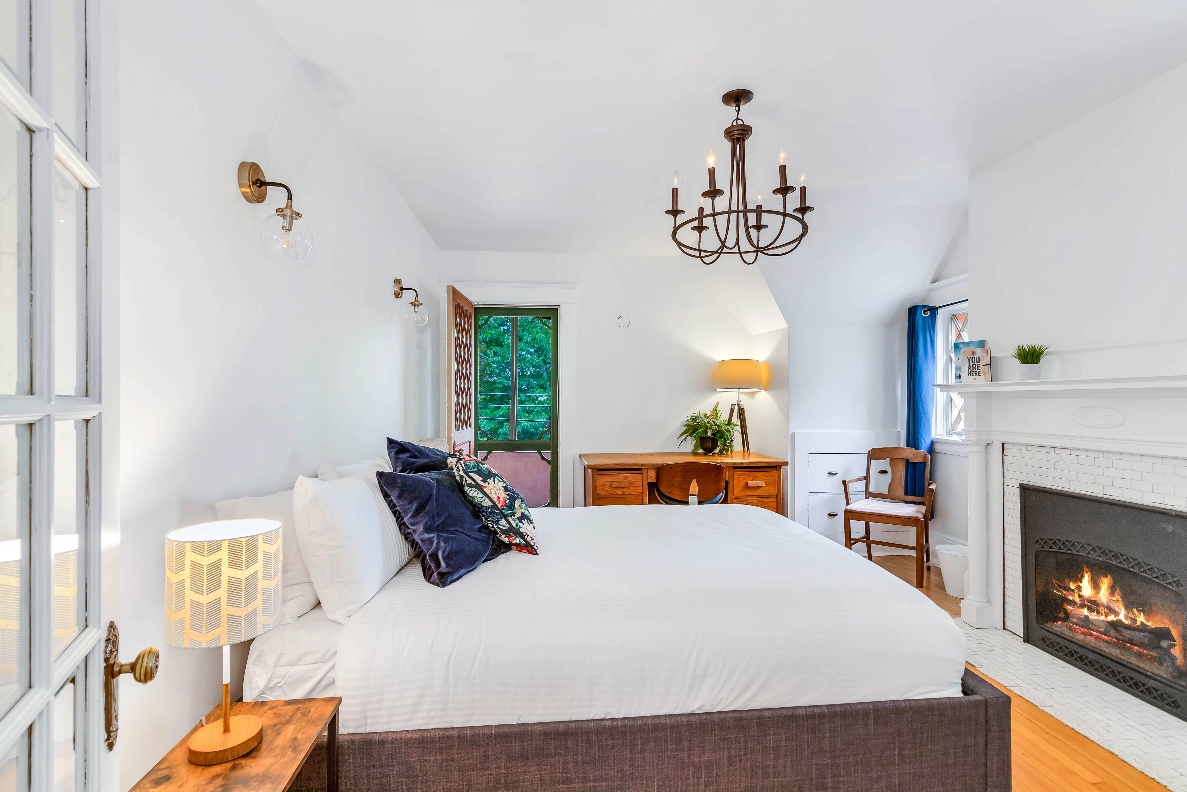
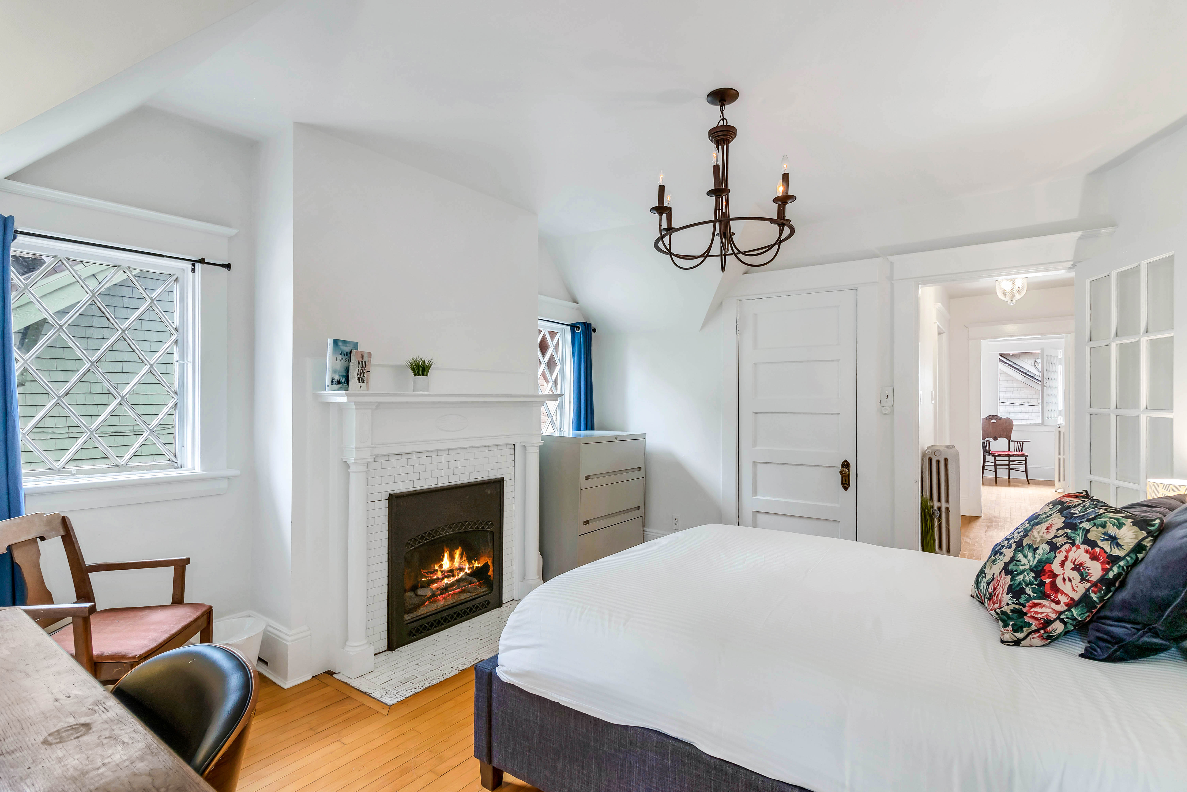
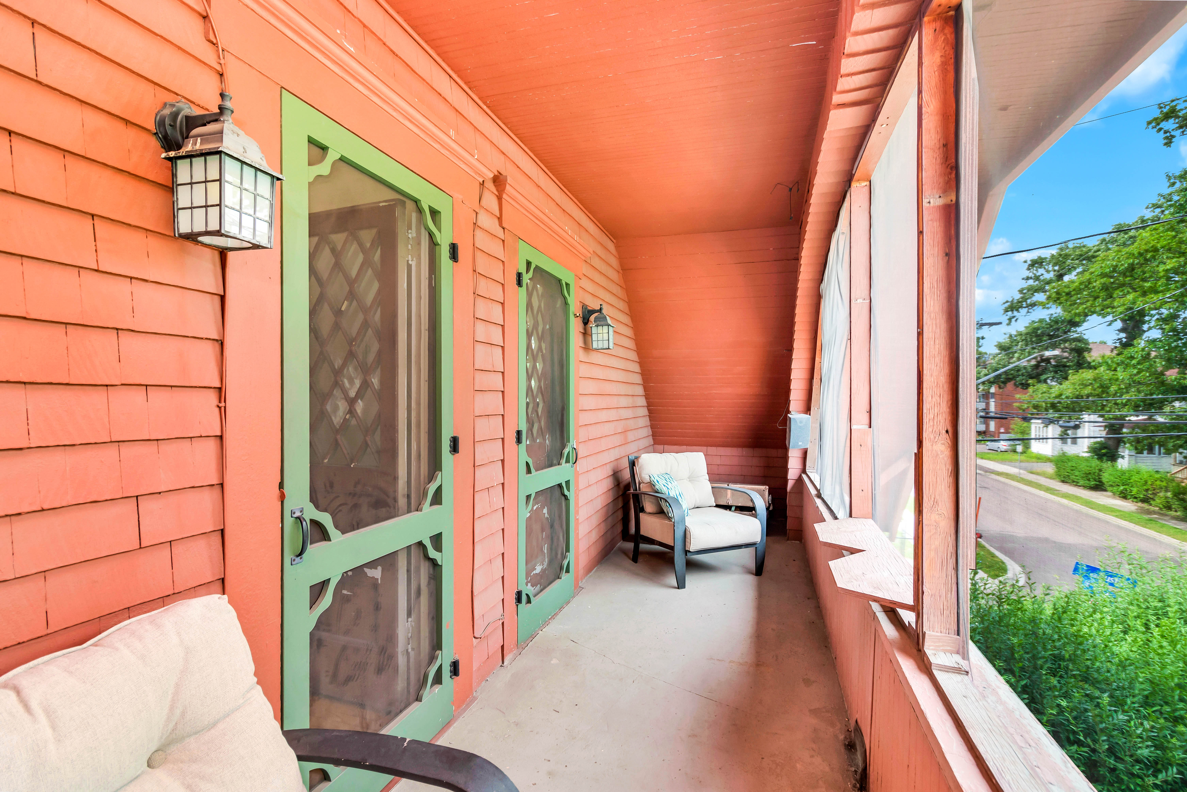
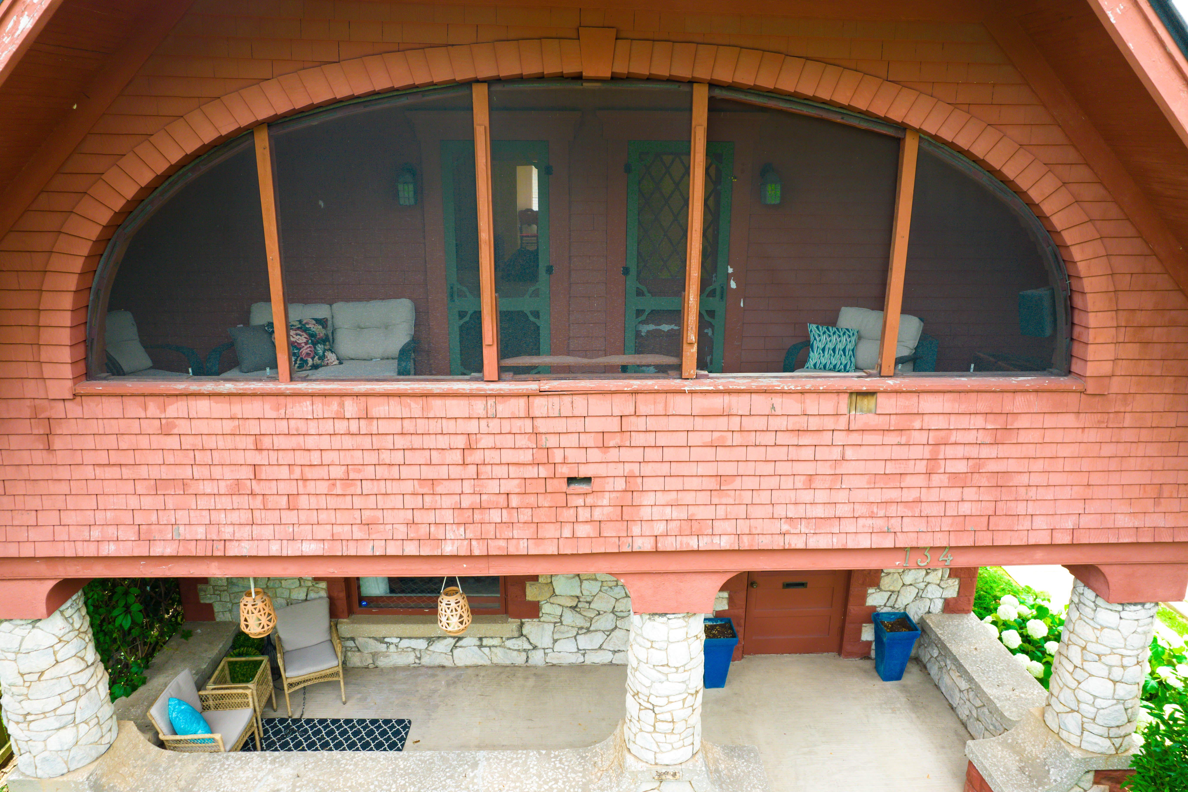
2nd Floor Balcony - Accessible by Primary & 2nd Bedroom
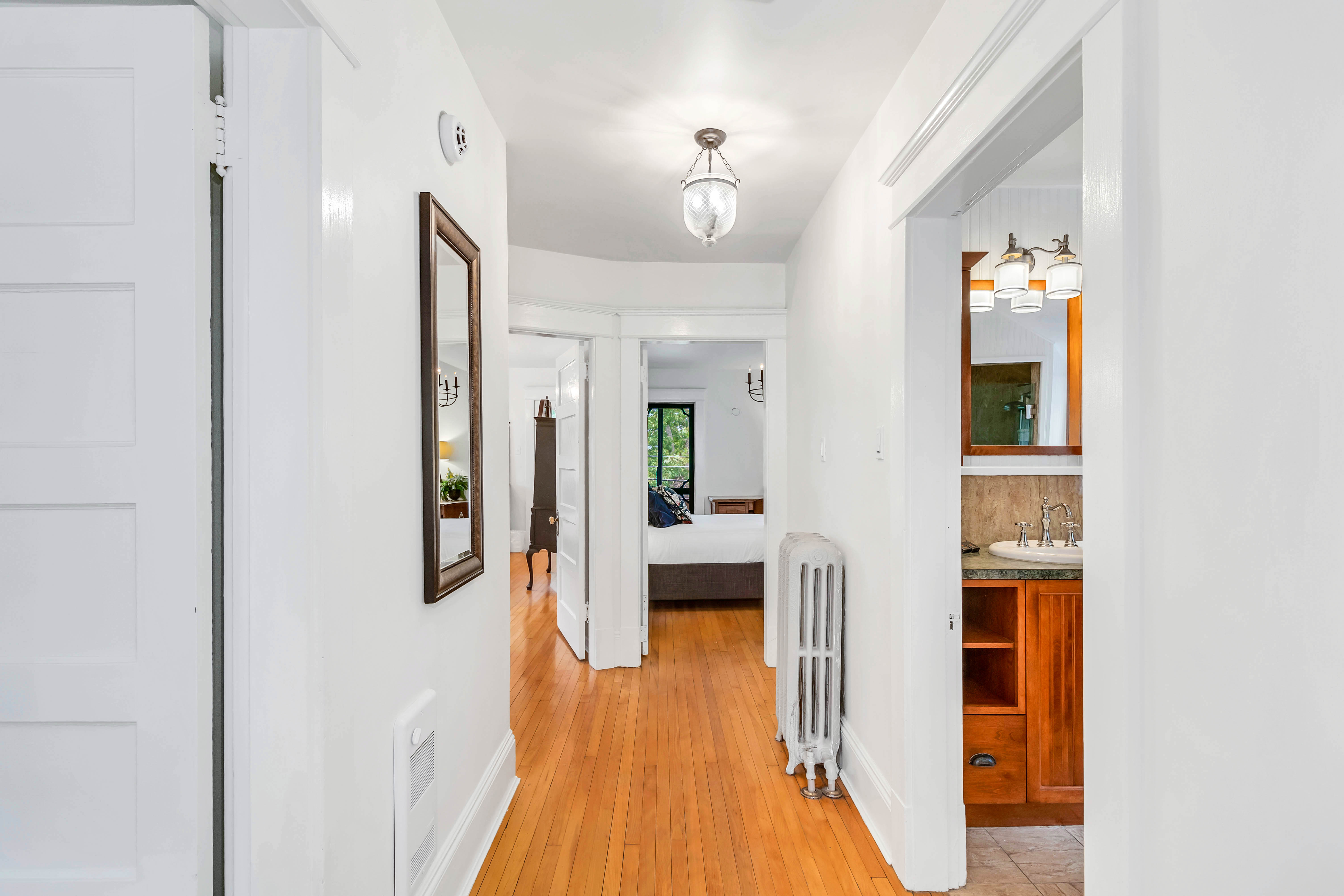
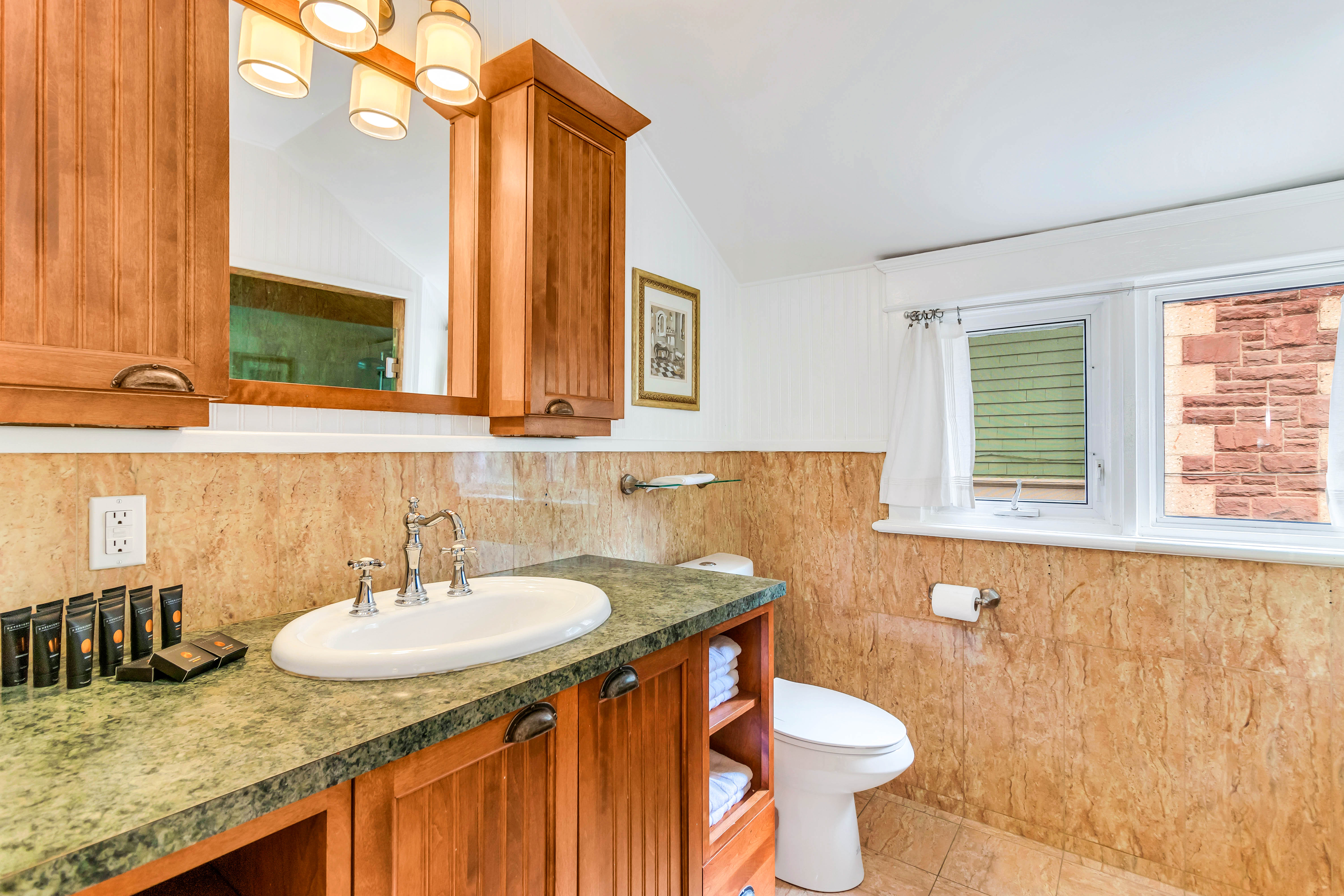
2nd Floor Hallway 2nd Floor Bathroom (Toilet, Sink, Spa Inspired /Glass Shower
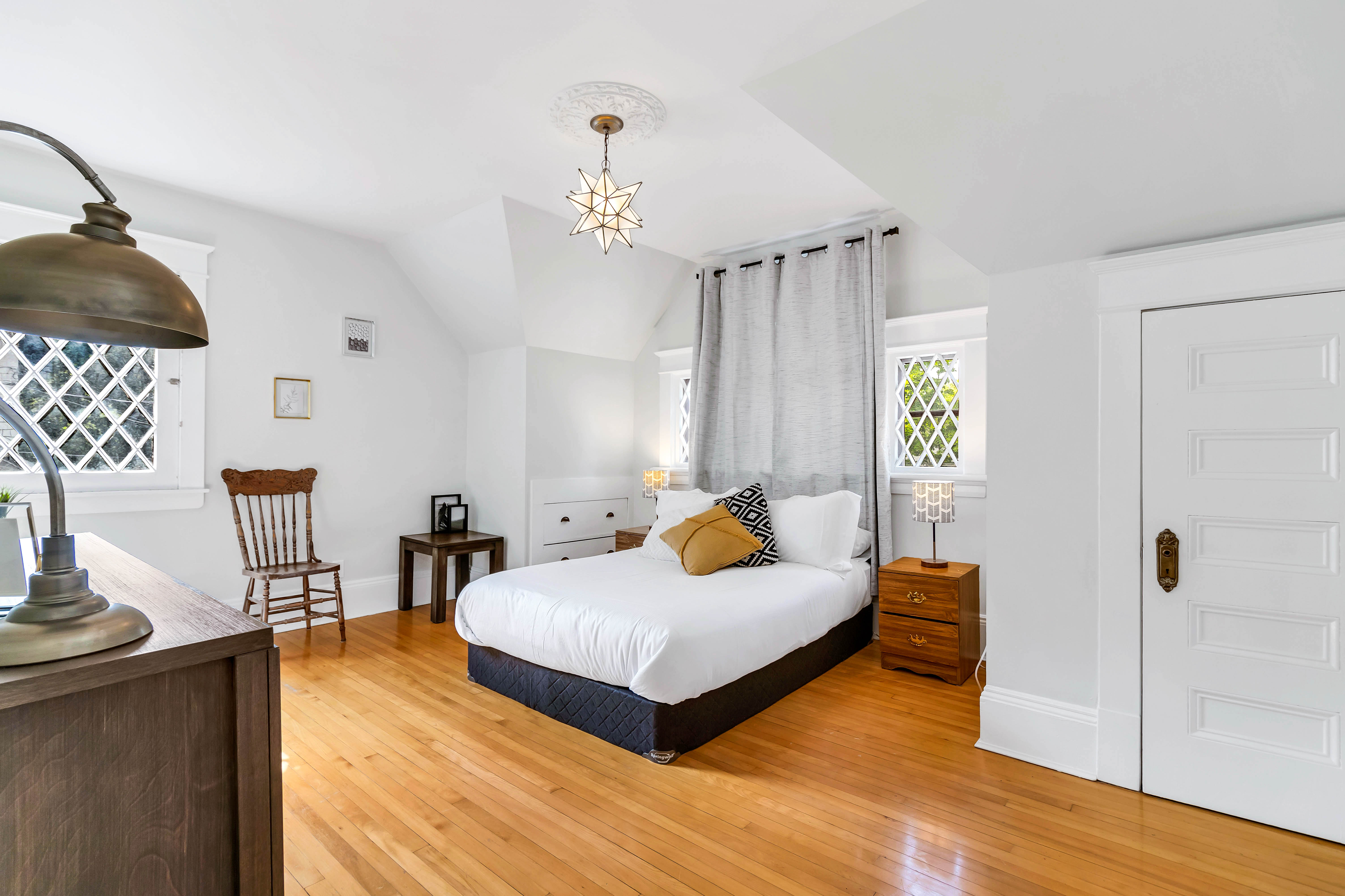
Heritage Designation – CLICK HERE Construction Date: 1911/01/01
134 Church Street is designated a Local Historic Place because it is a well-preserved example of an Arts and Crafts style residence from the turn of the 20th century. This style of architecture was much rarer than its prolific counterparts, the Colonial Four-Square and Federal styles. The shingles, the hipped gable roof and use of stone all exemplify the Arts and Crafts style.
MLS Listing # NB122242 - As seen on Realtor.ca
📞 Book Your Private Showing Today!
This one-of-a-kind property won't last long. For more details or to schedule a private showing, contact Joel Langlois today:
https://www.realtor.ca/real-estate/28574760/134-church-street-moncton#

Email: [email protected]
📞 Version Française, si-dessous.;
Prix: $419,900
4 Chambres & 2 Salles de bain (1x2 au rez-de-chaussé, 1x3, aux 2ieme Étages)
Bienvenue dans l'une des maisons patrimoniales les plus prestigieuses de Moncton. Construite en 1911, cette maison en pierre de style victorien allie charme, histoire et potentiel de revenu au cœur du centre-ville. Avec environ 2 184 pieds carrés d’espace de vie et de divertissement rénové avec goût, la maison comprend 4 grandes chambres et 2 salles de bain (une salle de bain 3 pièces avec douche en verre et pierre vintage à l’étage, ainsi qu’une salle d’eau au rez-de-chaussée).
Savourez votre café du matin dans le coin repas intégré ou préparez un repas dans la cuisine inspirée des chefs, entièrement équipée avec les essentiels. Détendez-vous sur le balcon avant ou profitez de la salle moustiquaire au deuxième étage. À seulement quelques minutes des meilleurs restaurants, hôtels et attractions de Moncton — une occasion rare alliant style de vie et potentiel de revenu.
Parfaite comme résidence principale ou comme propriété à revenu, cette maison clé en main offre une flexibilité d’utilisation personnelle ou locative. Elle peut également être vendue entièrement meublée (termes à négocier). Comprend 2 espaces de stationnement et une laveuse/sécheuse au sous-sol.
Désignation patrimoniale – CLIQUEZ ICI Date de construction : 1911/01/01
134 Church Street est désignée lieu historique local parce qu’elle est un exemple bien préservé d’une résidence de style Arts and Crafts datant du tournant du 20e siècle. Ce style architectural était beaucoup plus rare que ses homologues plus répandus, comme les styles Colonial Four-Square et Fédéral. Les bardeaux, le toit en croupe à pignon et l’utilisation de la pierre illustrent parfaitement le style Arts and Crafts.
Caractéristiques distinctifs
• Véranda pleine largeur avec plafonds en lattes
• Piliers revêtus de pierre de champ
• Balcon au deuxième étage
• Lucarnes à pignon en croupe avec larges avant-toits et fenêtres de style palladien
• Fenêtres en baie incurvées avec impostes en vitrail et toits arqués
• Fenêtres avec vitrages en losange
• Toit en croupe à pignon
• Banc intégré sous la fenêtre en baie du hall d’entrée
• Bibliothèques encastrées
• Tiroirs de commode intégrés
• Boiseries d’origine partout dans la maison
• Cheminées décoratives (non fonctionnelles)
• 2 ensembles de portes coulissantes escamotables
• Planchers de bois franc d’origine
• Rampe d’escalier en bois d’origine
• Radiateurs d’origine avec tablettes métalliques ornementales
• La maison peut être vendue meublée (à négocier)
• Moulures travaillées, lambris et corniches dans toute la maison
• Thermopompes murales

